Lakeview at the Bay - Apartment Living in Tempe, AZ
About
Welcome to Lakeview at the Bay
995 E Baseline Road Tempe, AZ 85283P: 480-730-4000 TTY: 711
F: 480-730-7719
Office Hours
Monday through Friday: 10:00 AM to 6:00 PM. Saturday: 10:00 AM to 5:00 PM. Sunday: 11:00 AM to 5:00 PM.
Come home to Lakeview at the Bay and discover a carefree lifestyle filled with unrivaled comforts. Nestled in the heart of Tempe, Arizona, you will find everything you need within reach. Our prime location places you near Interstate 10, Arizona State Route 101, Arizona State University, world-class shopping, fine dining, and entertainment hot spots. Let us be your gateway to fun and excitement around Tempe!
We proudly offer a selection of nine uniquely designed floor plans with one, two, and three bedroom apartment homes for rent. You will find a balcony or patio, spacious closets, and washer and dryer connections in your new home. Entertain guests in your gourmet kitchen equipped with a dishwasher, microwave, and refrigerator. Stop looking and start living the life of luxury you deserve at Lakeview at the Bay!
Explore the community amenities at your disposal. Unwind in our state-of-the-art fitness center or take a dip in one of our resort-style swimming pools. Have fun at our basketball or volleyball court, stroll through our award-winning landscaping, or enjoy a picnic in our ramadas with gas grills. Our management team is dedicated to providing quick and exceptional service when you need it. Visit today and see what makes Lakeview at the Bay apartments in Tempe, AZ, the perfect place to call home.
Floor Plans
1 Bedroom Floor Plan
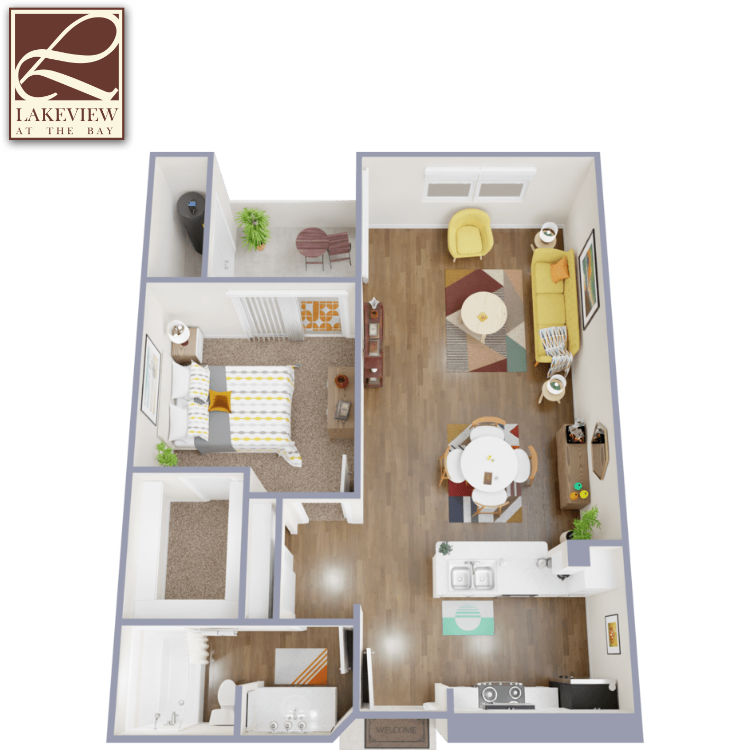
La Jolla
Details
- Beds: 1 Bedroom
- Baths: 1
- Square Feet: 743
- Rent: From $1439
- Deposit: $500
Floor Plan Amenities
- All-electric Kitchen
- Breakfast Bar
- Cable Ready
- Carpeted Floors
- Ceiling Fans
- Central Air and Heating
- Covered Parking
- Dishwasher
- Extra Storage
- Microwave
- Pantry
- Private Balconies or Patios
- Refrigerator
- Spacious Walk-in Closets
- Spectacular Views Available *
- Vaulted Ceilings *
- Vertical Blinds
- Washer and Dryer Connections *
* In Select Apartment Homes
Floor Plan Photos
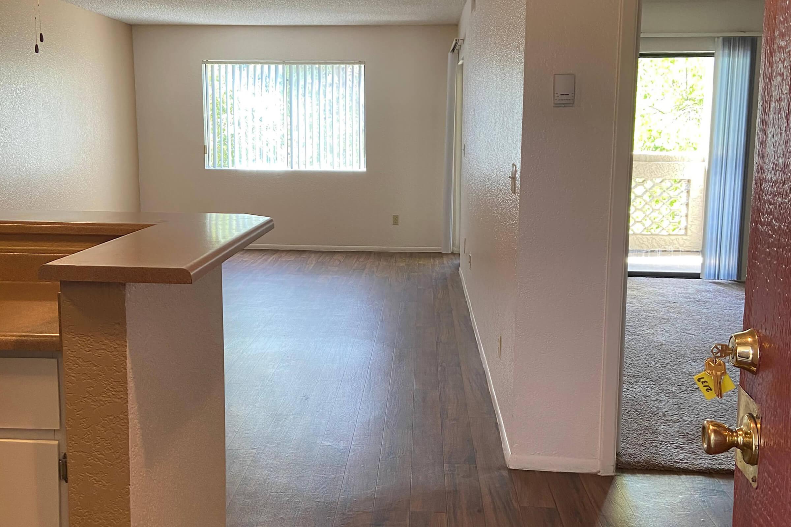
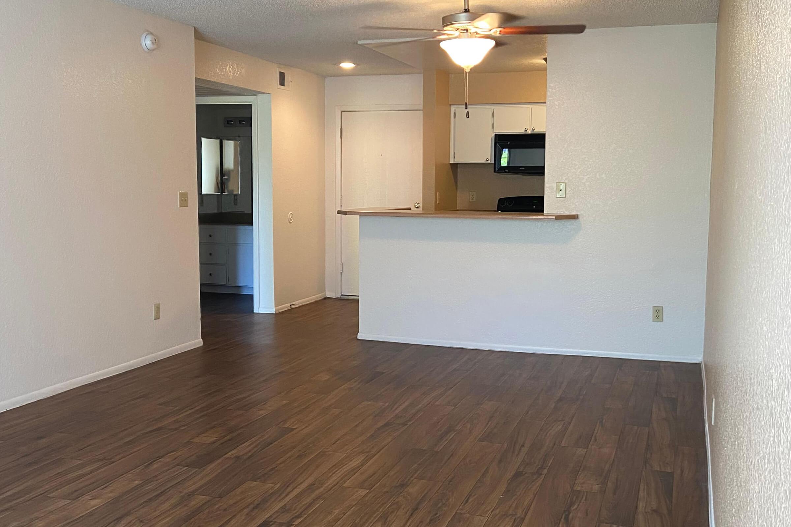
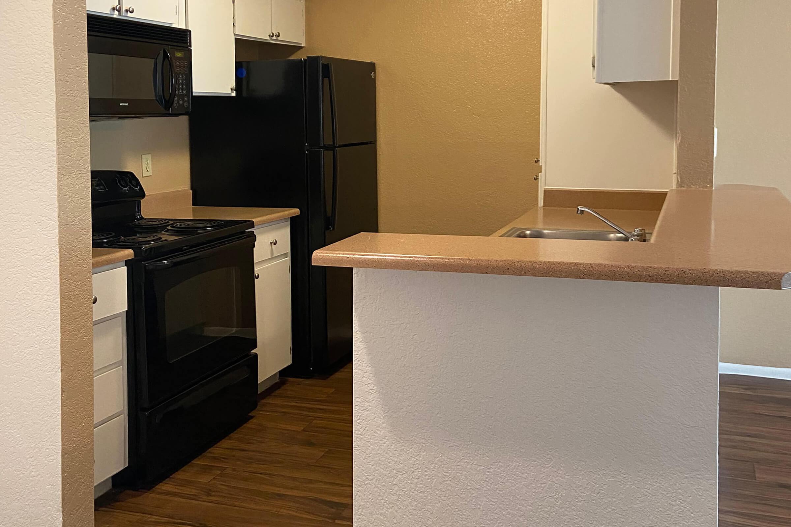
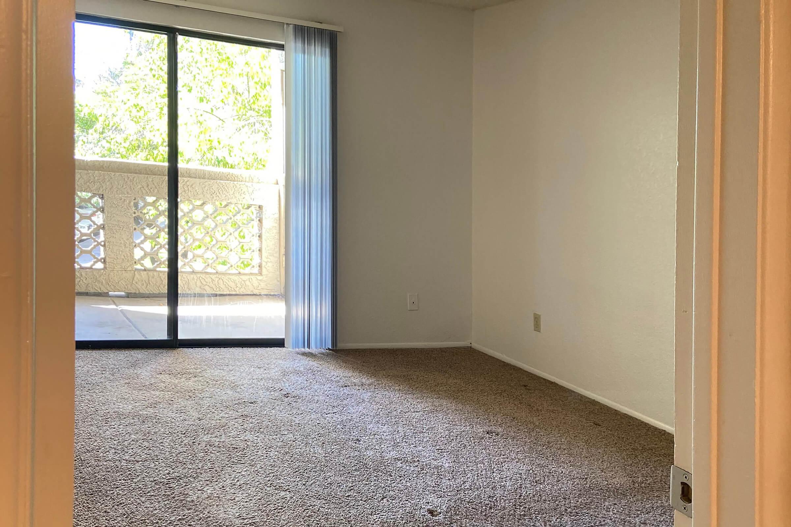
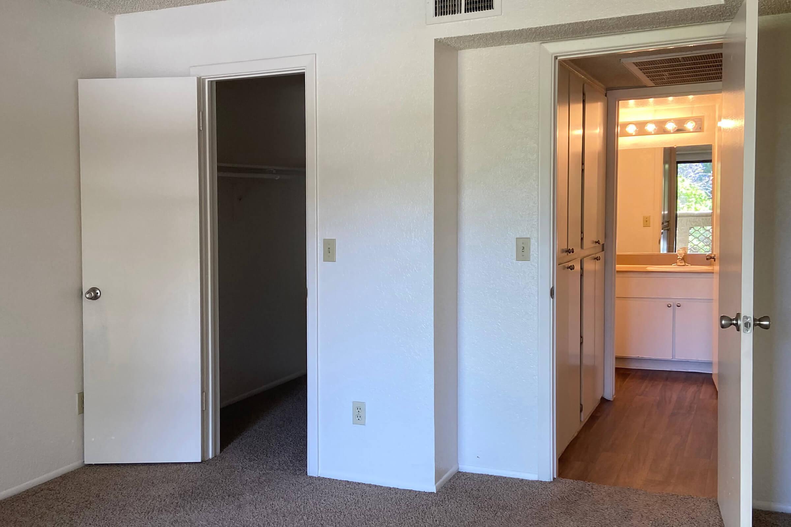
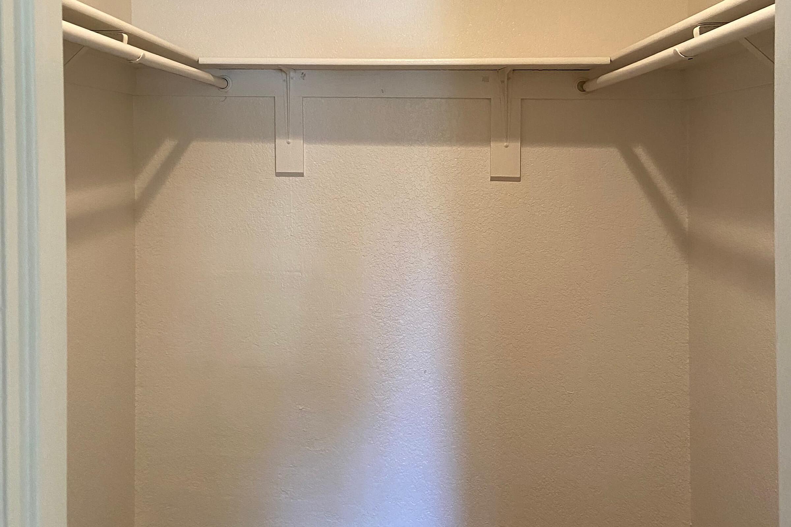
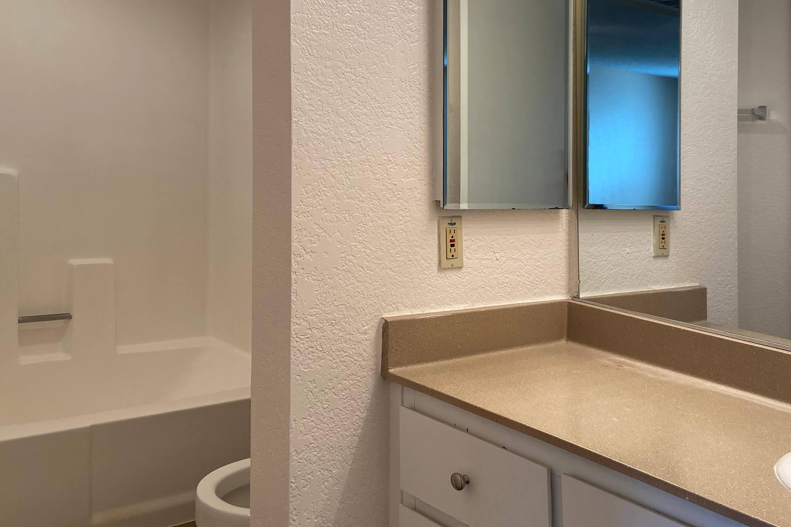
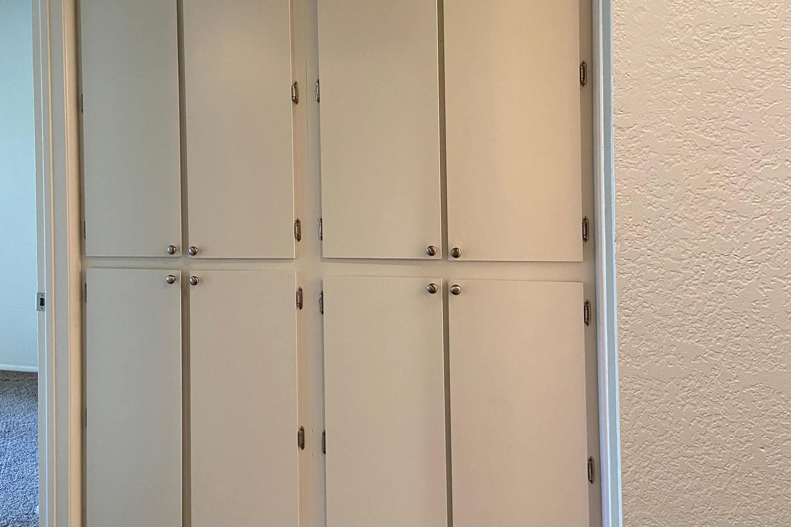
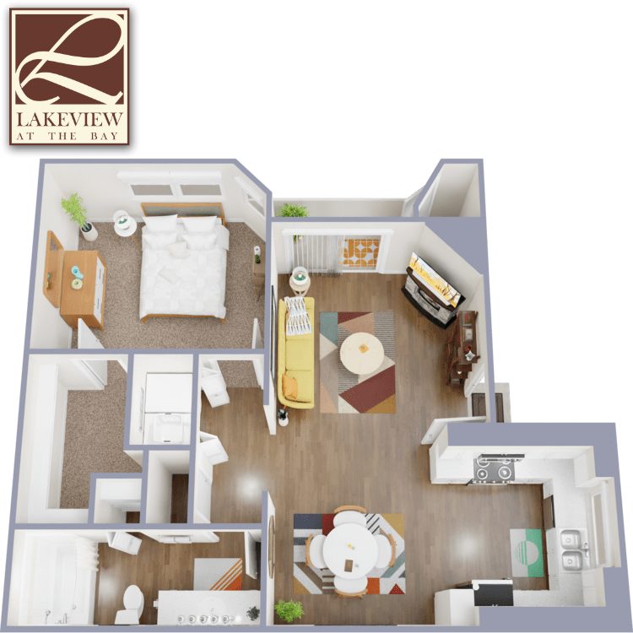
Malibu
Details
- Beds: 1 Bedroom
- Baths: 1
- Square Feet: 832
- Rent: From $1523
- Deposit: $500
Floor Plan Amenities
- Cable Ready
- Carpeted Floors
- Ceiling Fans
- Central Air and Heating
- Covered Parking
- Cozy Gas Fireplaces
- Disability Access
- Dishwasher
- Extra Storage
- Gas Appliances
- Intrusion Alarm
- Microwave
- Mirrored Closet Doors
- Pantry
- Private Balconies or Patios
- Refrigerator
- Roman Tubs
- Spacious Walk-in Closets
- Spectacular Views Available *
- Tile Floors *
- Vaulted Ceilings *
- Vertical Blinds
- Washer and Dryer in Home
* In Select Apartment Homes
Floor Plan Photos
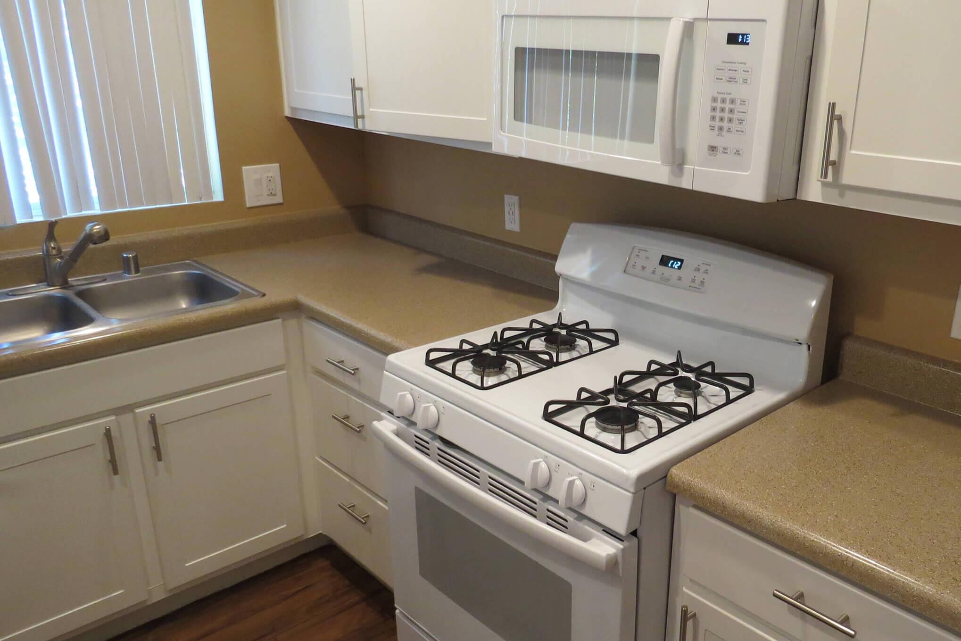
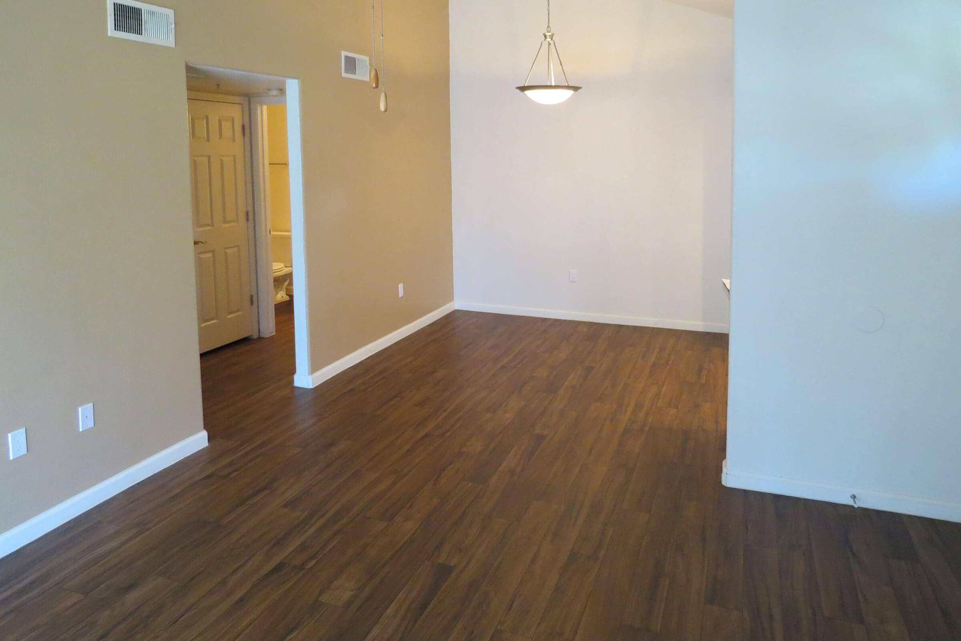
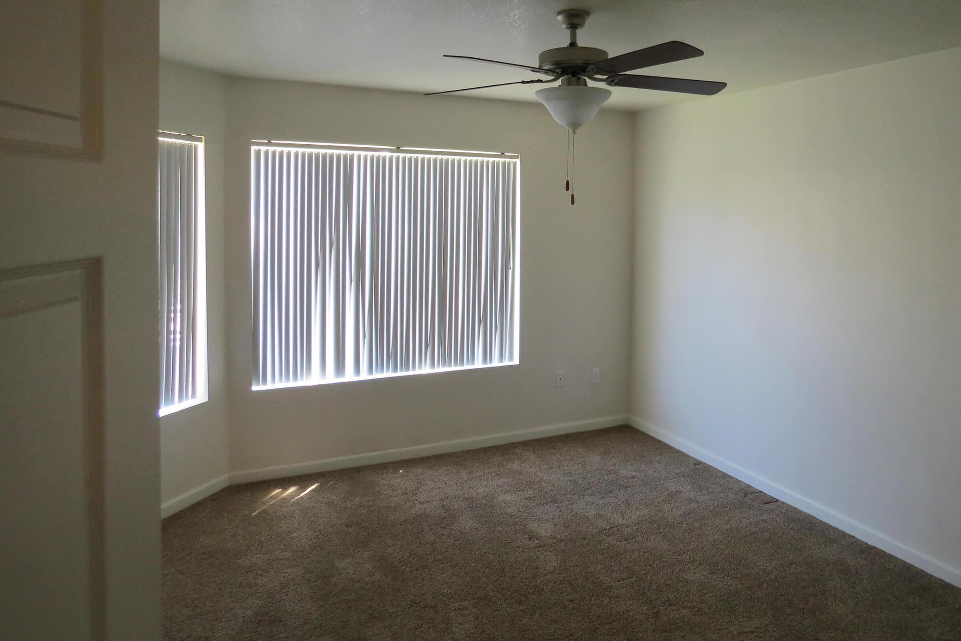
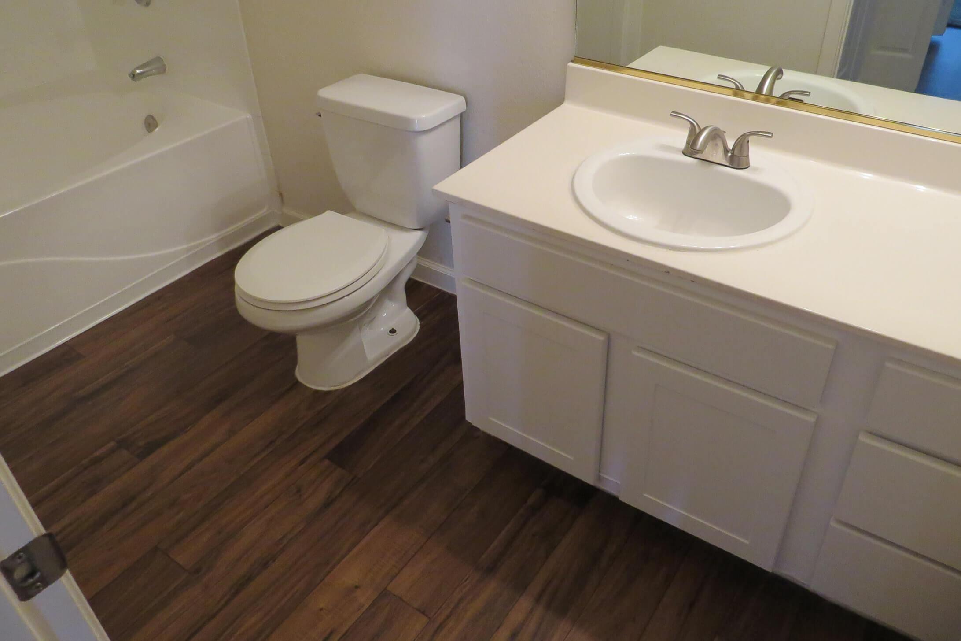
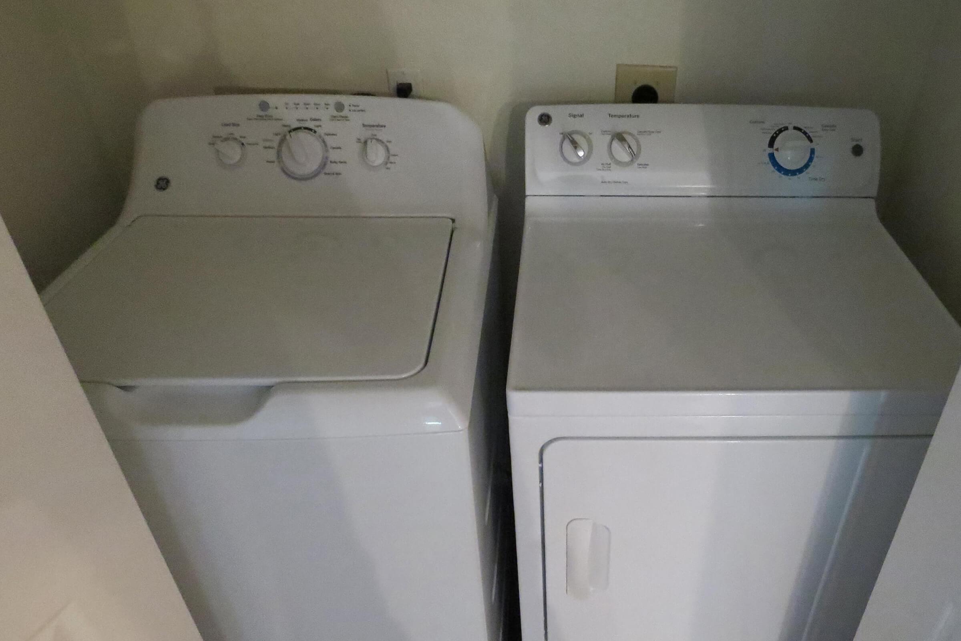
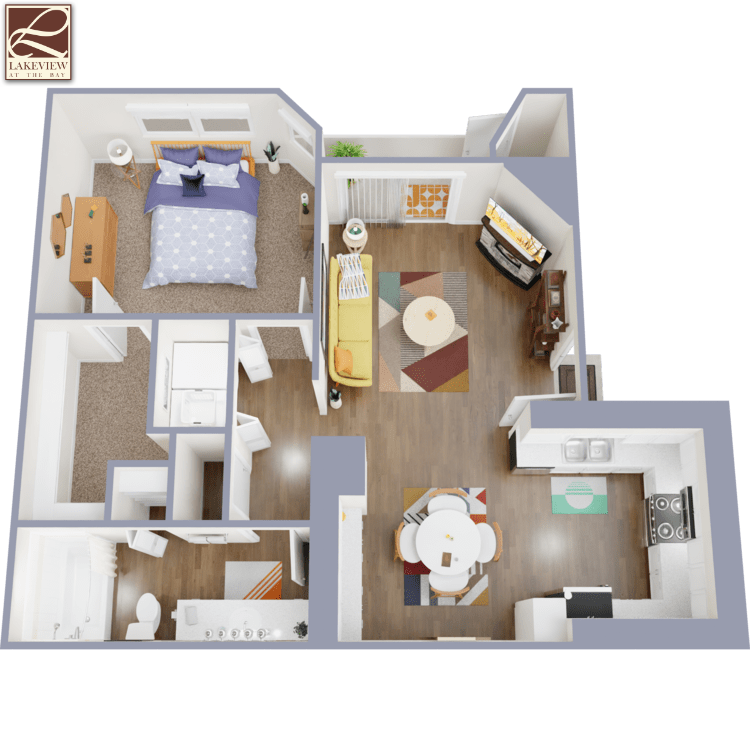
Carmel
Details
- Beds: 1 Bedroom
- Baths: 1
- Square Feet: 848
- Rent: From $1565
- Deposit: $500
Floor Plan Amenities
- Cable Ready
- Carpeted Floors
- Ceiling Fans
- Central Air and Heating
- Covered Parking
- Cozy Gas Fireplaces
- Disability Access
- Dishwasher
- Extra Storage
- Gas Appliances
- Intrusion Alarm
- Microwave
- Mirrored Closet Doors
- Pantry
- Private Balconies or Patios
- Refrigerator
- Roman Tubs
- Spacious Walk-in Closets
- Spectacular Views Available *
- Tile Floors *
- Vaulted Ceilings *
- Vertical Blinds
- Washer and Dryer in Home
* In Select Apartment Homes
Floor Plan Photos
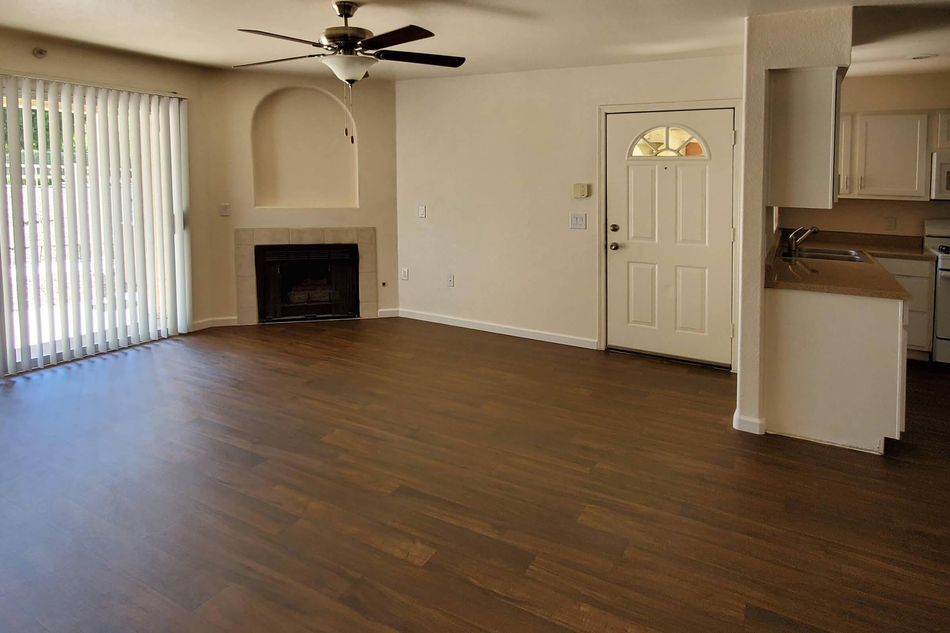
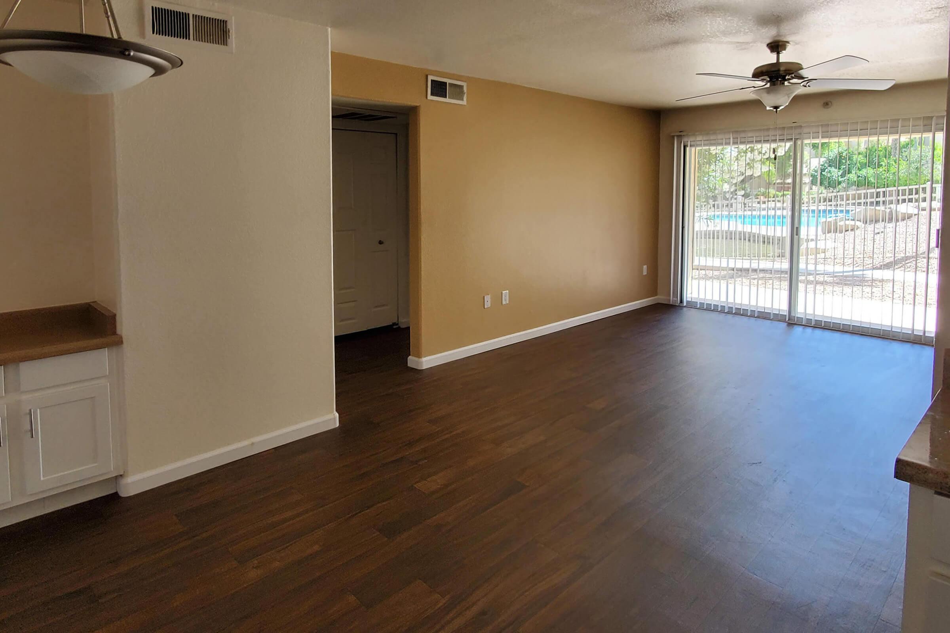
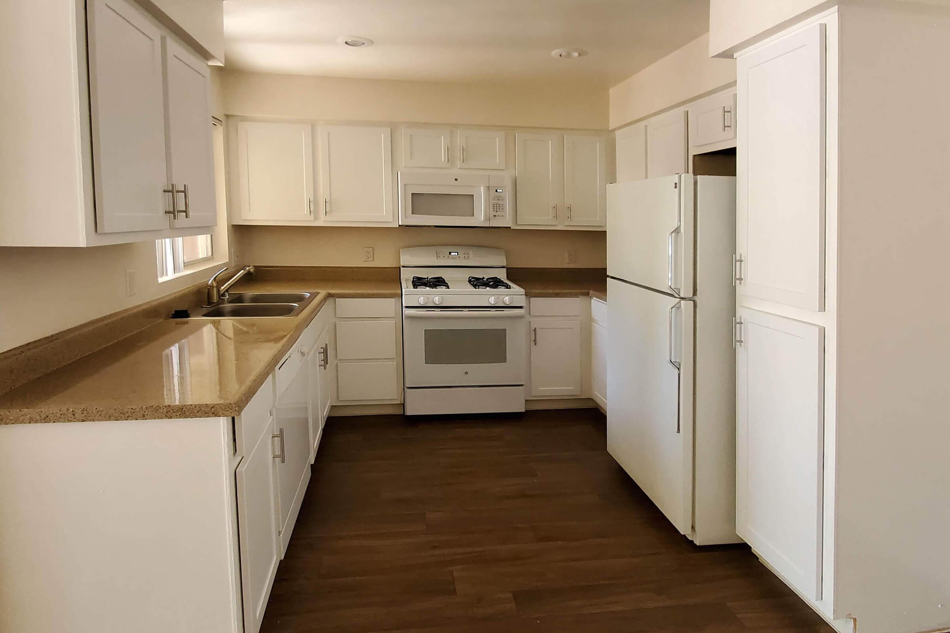
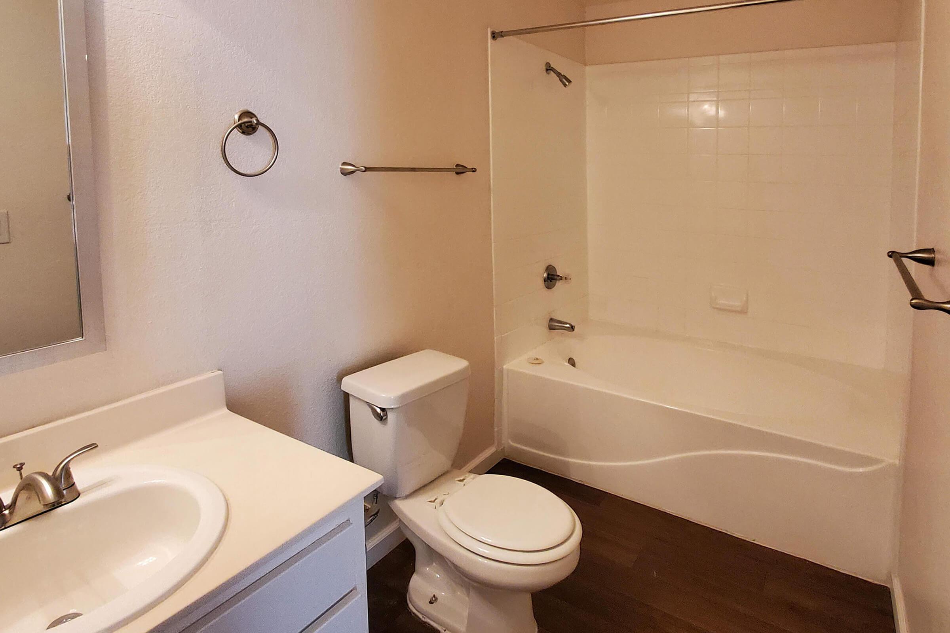
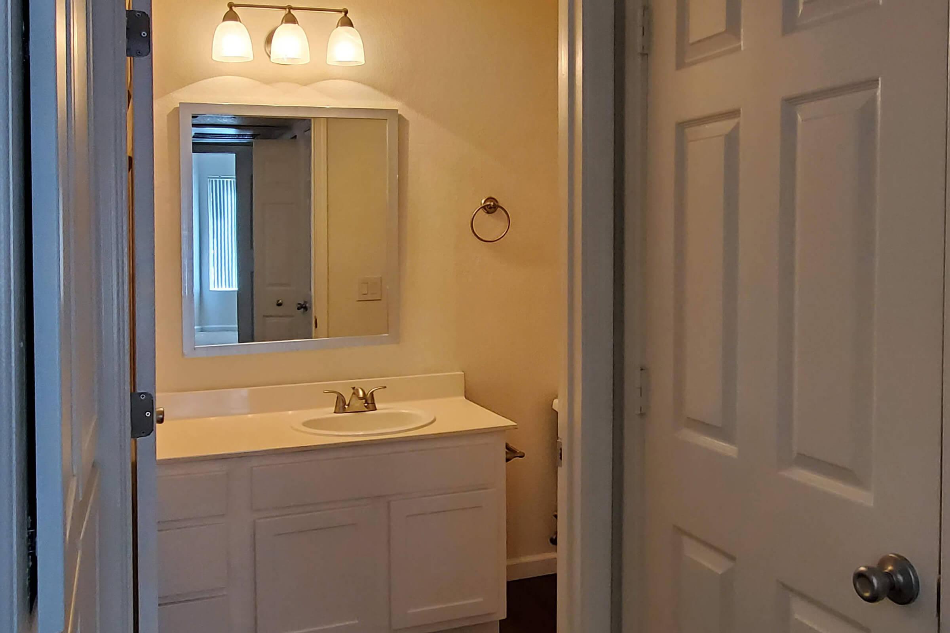
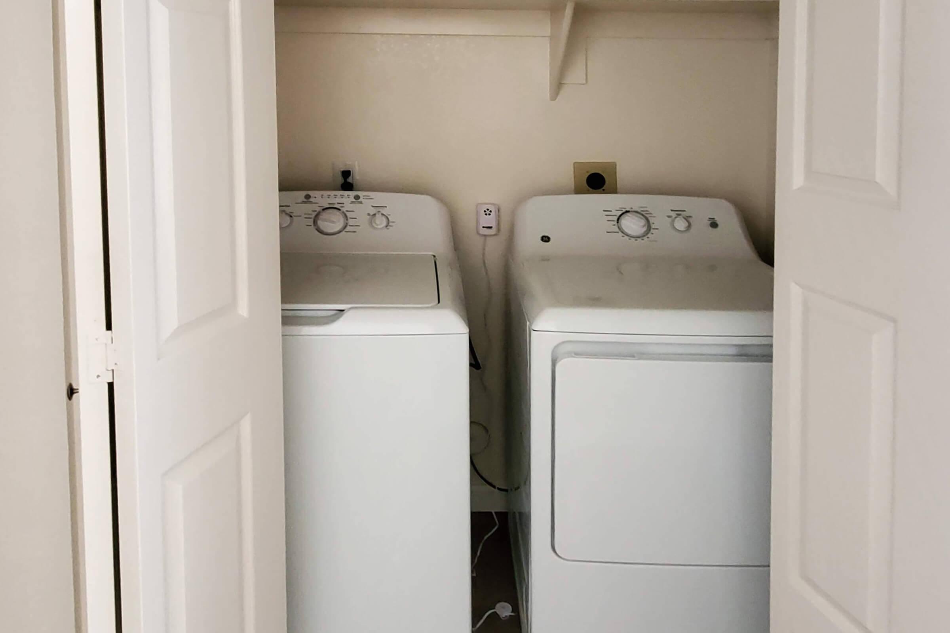
2 Bedroom Floor Plan
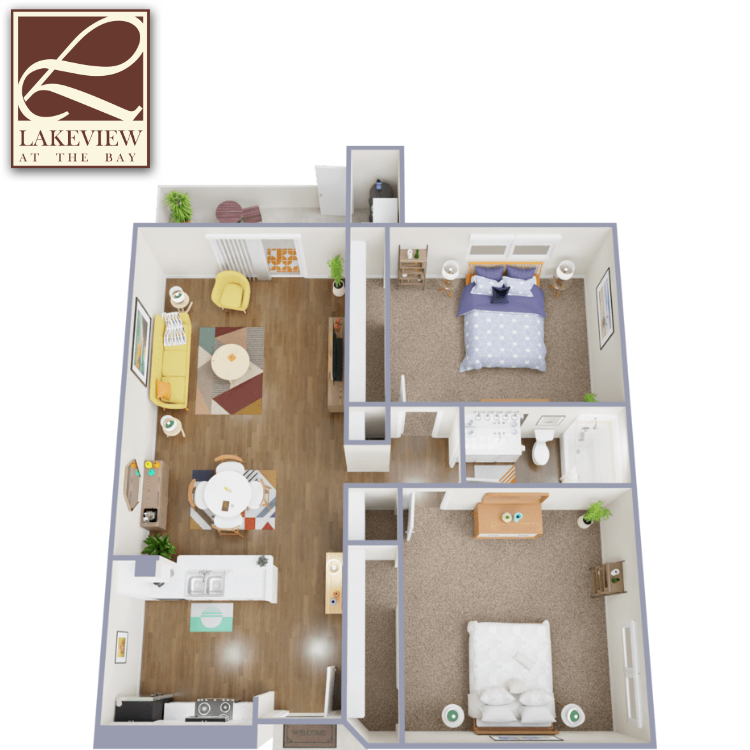
San Simeon
Details
- Beds: 2 Bedrooms
- Baths: 1
- Square Feet: 925
- Rent: From $1675
- Deposit: $500
Floor Plan Amenities
- All-electric Kitchen
- Breakfast Bar
- Cable Ready
- Carpeted Floors
- Ceiling Fans
- Central Air and Heating
- Covered Parking
- Dishwasher
- Extra Storage
- Microwave
- Pantry
- Private Balconies or Patios
- Refrigerator
- Spectacular Views Available *
- Stackable Washer & Dryer Available for $30/Month
- Vaulted Ceilings *
- Vertical Blinds
- Washer and Dryer Connections
* In Select Apartment Homes
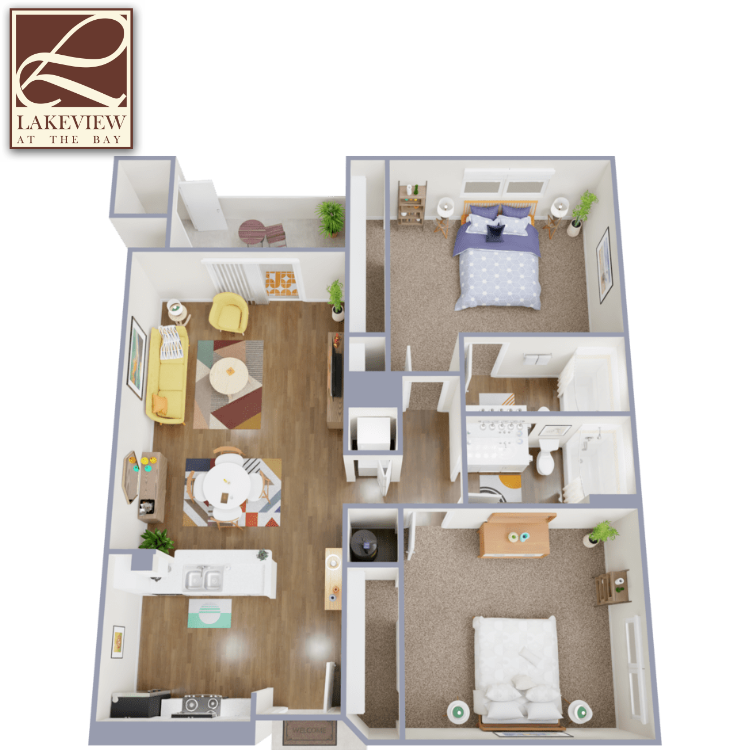
San Marcos
Details
- Beds: 2 Bedrooms
- Baths: 2
- Square Feet: 997
- Rent: From $1678
- Deposit: $500
Floor Plan Amenities
- All-electric Kitchen
- Breakfast Bar
- Cable Ready
- Carpeted Floors
- Ceiling Fans
- Central Air and Heating
- Covered Parking
- Dishwasher
- Extra Storage
- Microwave
- Pantry
- Private Balconies or Patios
- Refrigerator
- Spectacular Views Available *
- Stackable Washer & Dryer Available for $30/Month
- Vaulted Ceilings *
- Vertical Blinds
- Washer and Dryer Connections
* In Select Apartment Homes
Floor Plan Photos
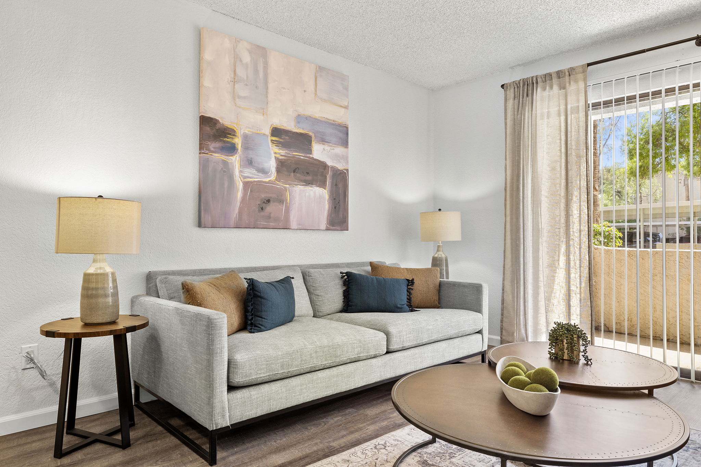

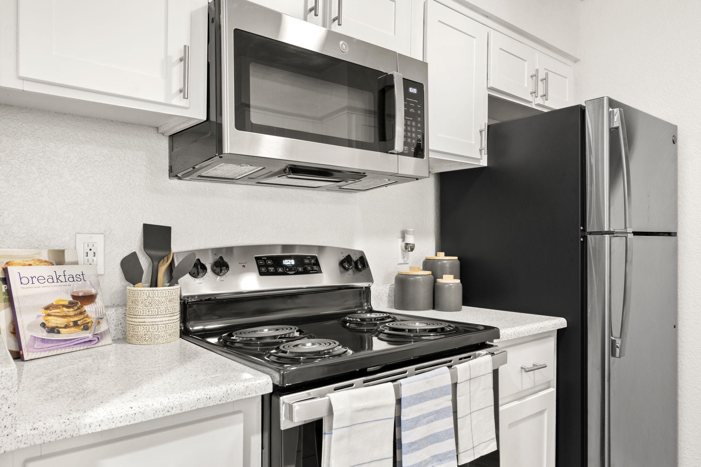
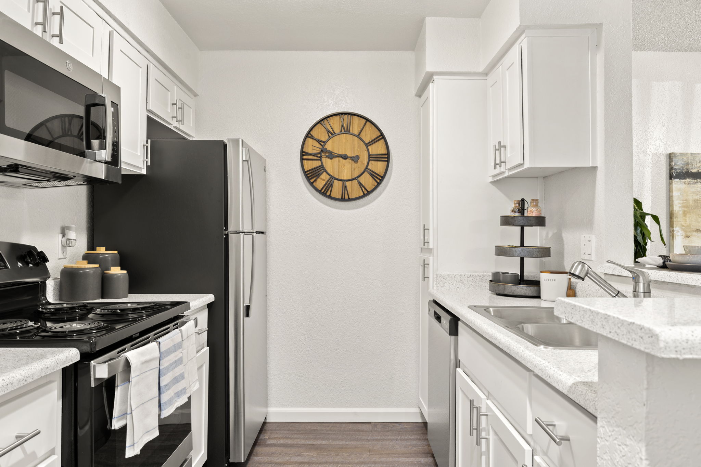
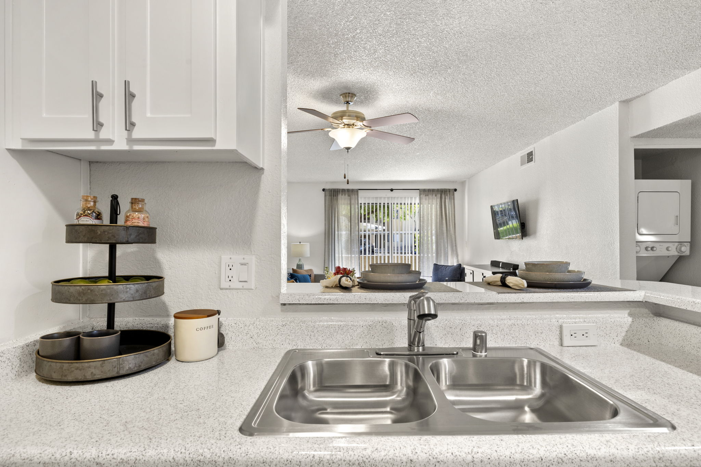
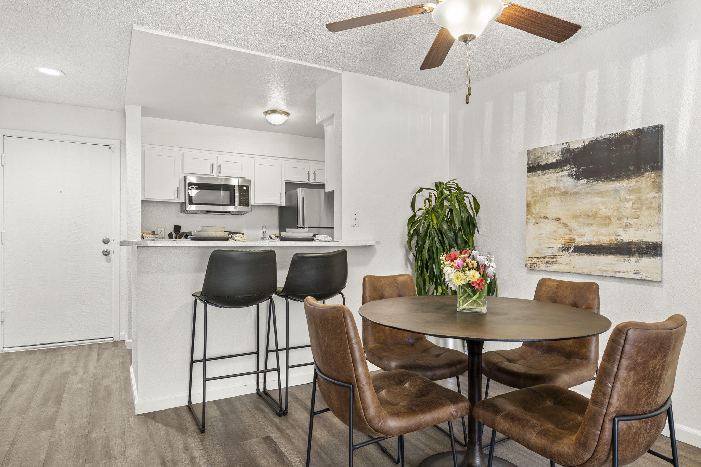
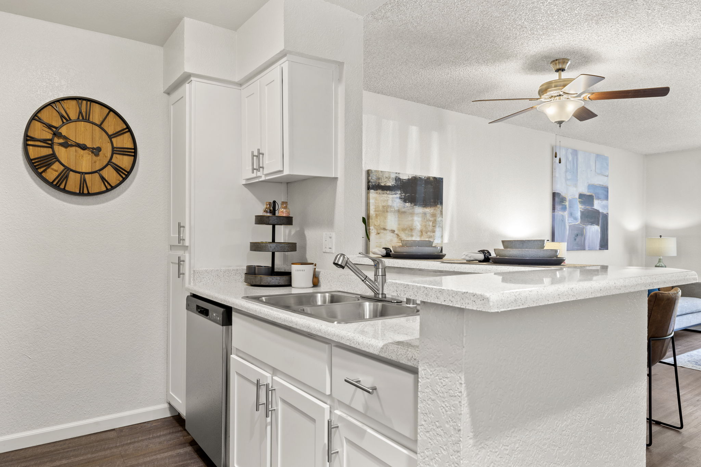

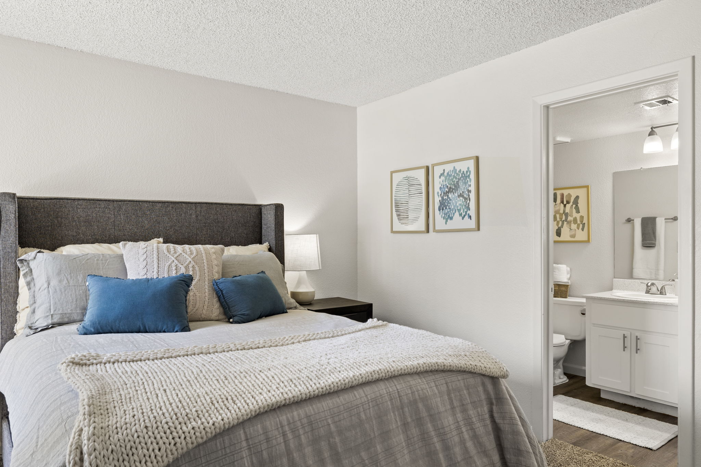
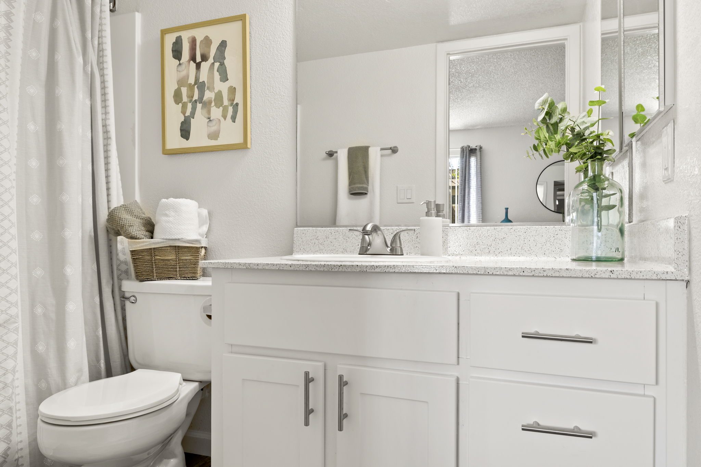
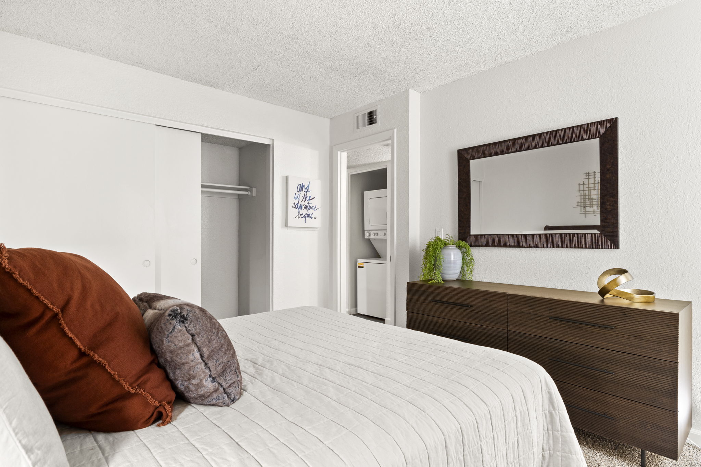
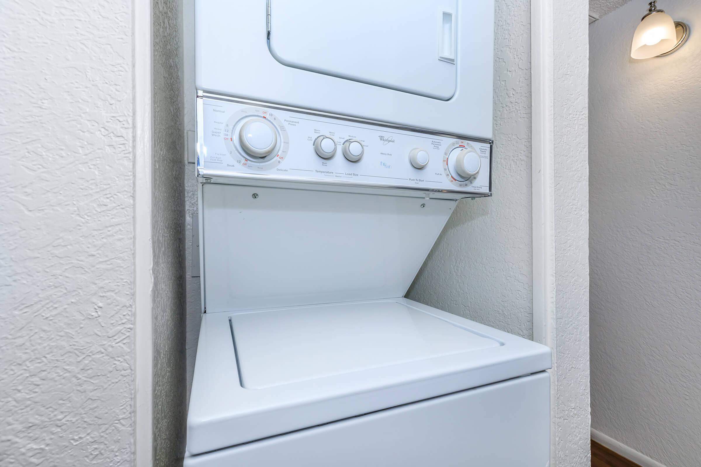
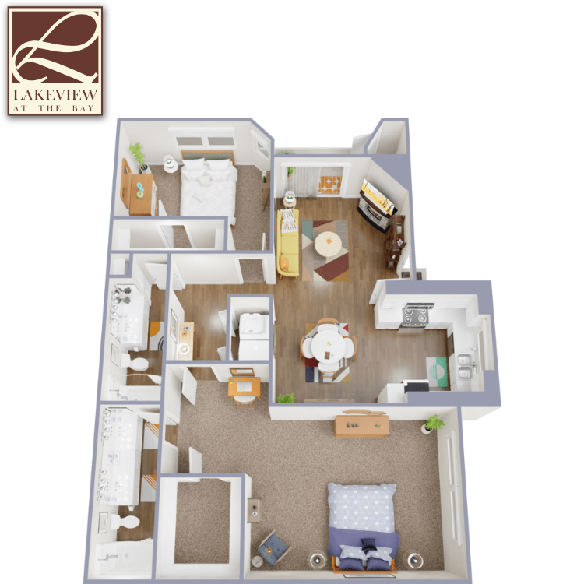
Monterey
Details
- Beds: 2 Bedrooms
- Baths: 2
- Square Feet: 1122
- Rent: From $1728
- Deposit: $500
Floor Plan Amenities
- Cable Ready
- Carpeted Floors
- Ceiling Fans
- Central Air and Heating
- Covered Parking
- Cozy Gas Fireplaces
- Disability Access
- Dishwasher
- Double Sinks in Master Bathroom
- Extra Storage
- Gas Appliances
- Intrusion Alarm
- Microwave
- Mirrored Closet Doors
- Pantry
- Private Balconies or Patios
- Refrigerator
- Roman Tubs
- Spacious Walk-in Closets
- Spectacular Views Available *
- Tile Floors *
- Vaulted Ceilings *
- Vertical Blinds
- Washer and Dryer in Home
* In Select Apartment Homes
Floor Plan Photos
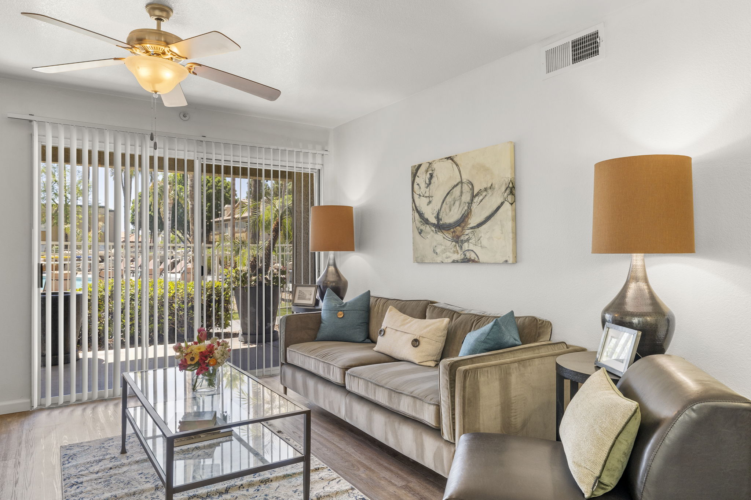


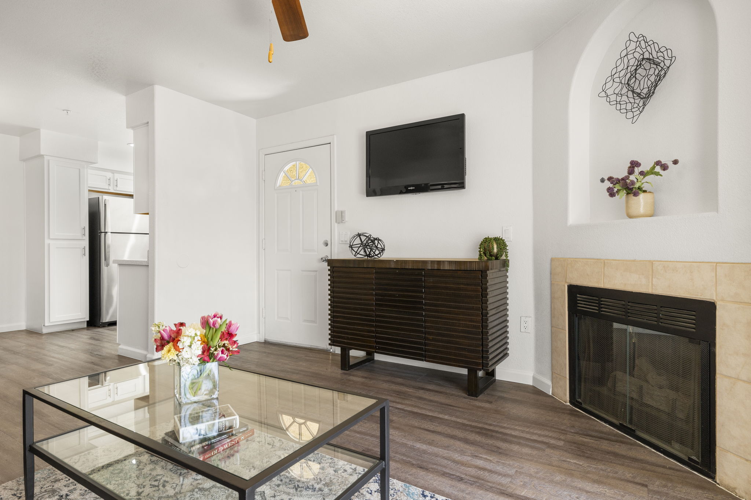
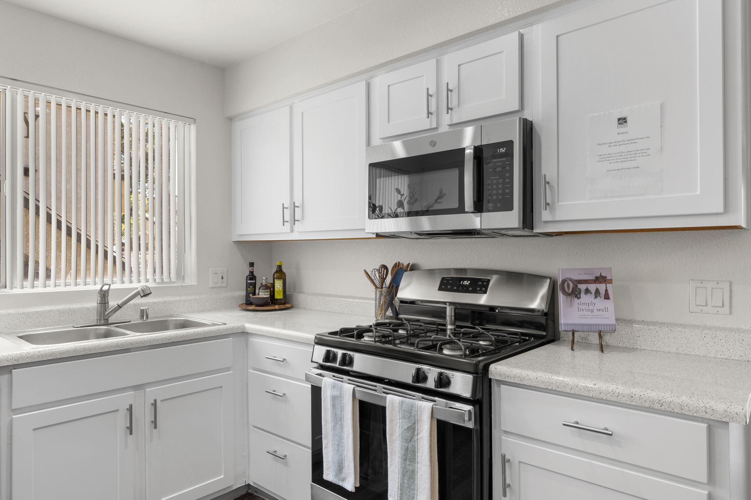
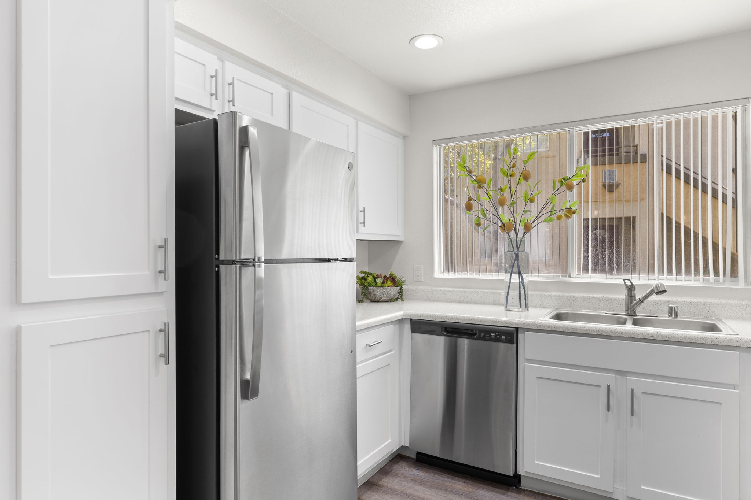
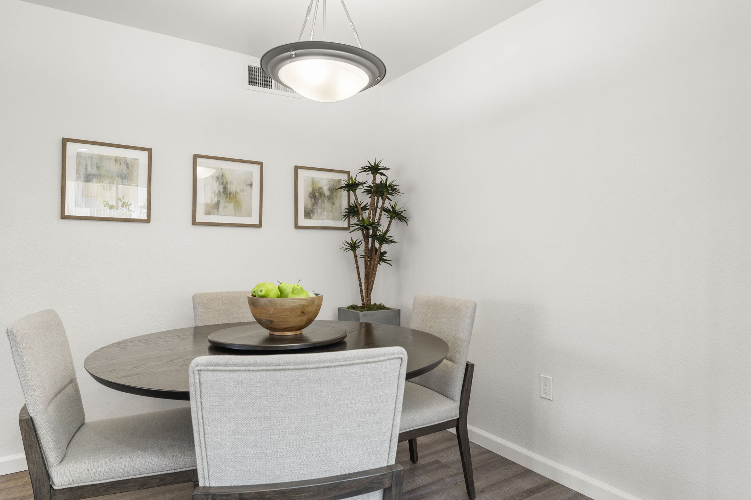


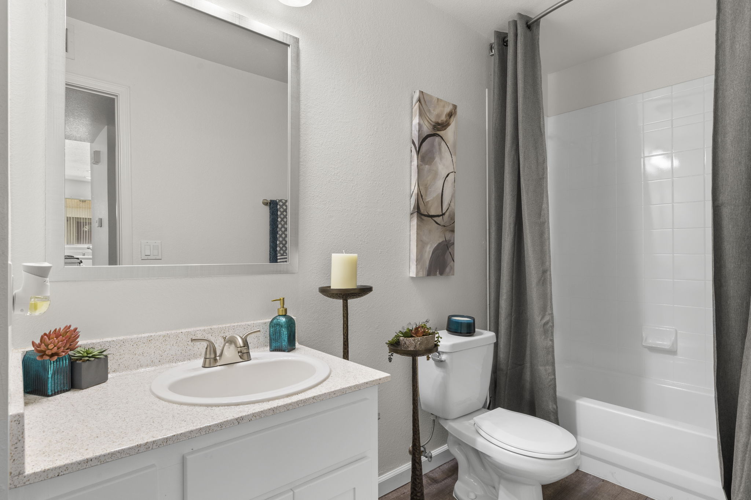
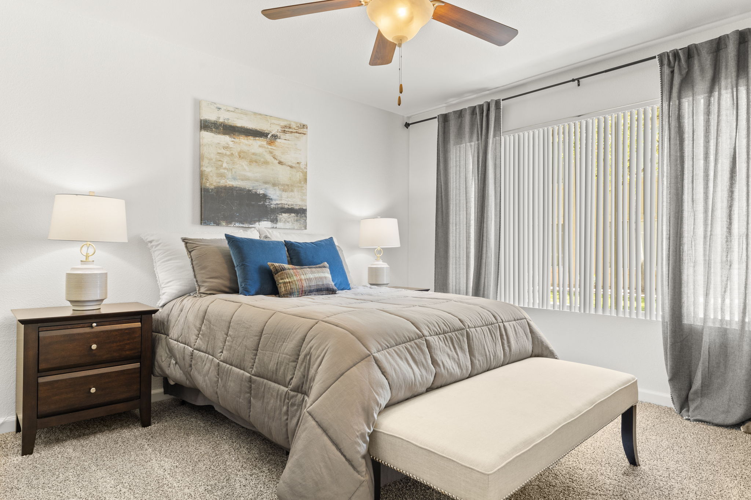

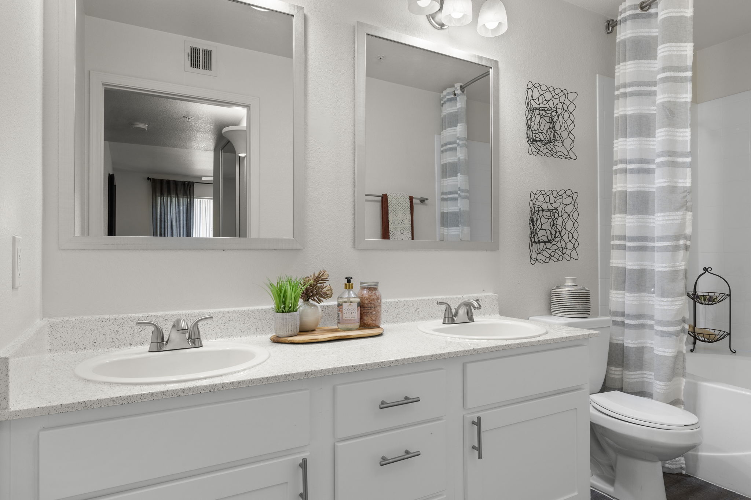
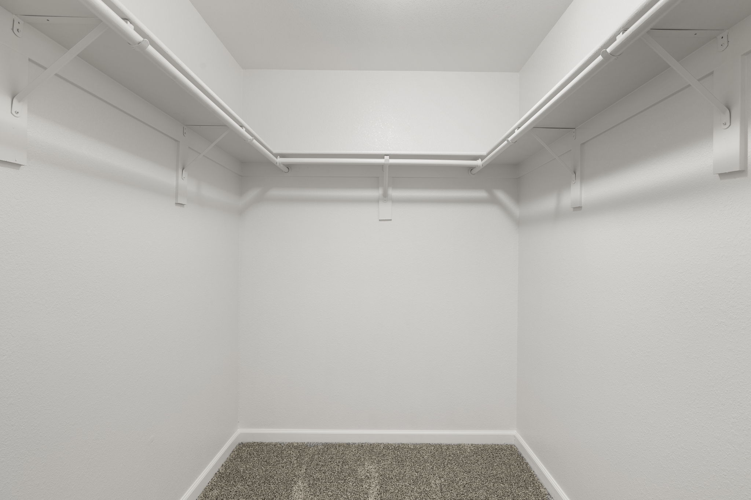

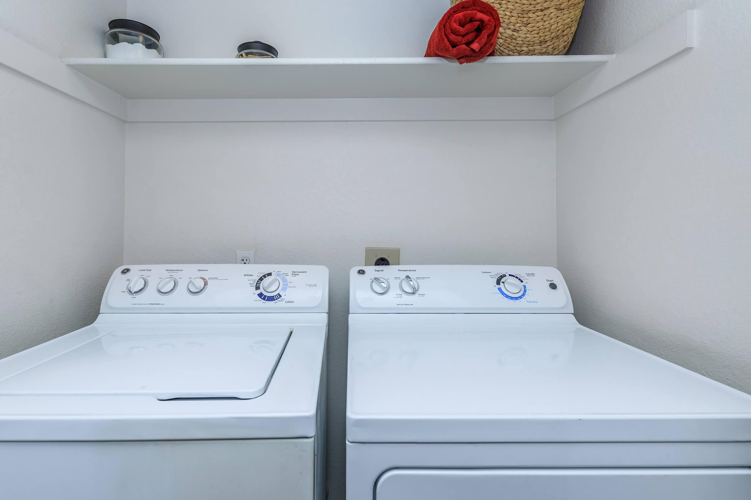
3 Bedroom Floor Plan
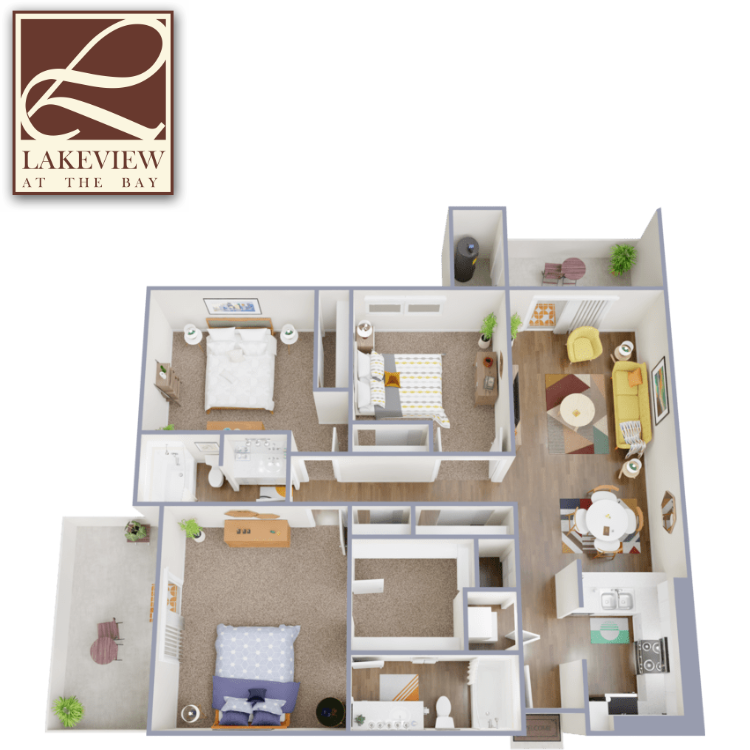
El Encanto
Details
- Beds: 3 Bedrooms
- Baths: 2
- Square Feet: 1240
- Rent: From $1911
- Deposit: $600
Floor Plan Amenities
- All-electric Kitchen
- Breakfast Bar
- Cable Ready
- Carpeted Floors
- Ceiling Fans
- Central Air and Heating
- Covered Parking
- Dishwasher
- Extra Storage
- Microwave
- Pantry
- Private Balconies or Patios
- Refrigerator
- Spacious Walk-in Closets
- Spectacular Views Available *
- Stackable Washer & Dryer Available for $30/Month
- Vaulted Ceilings *
- Vertical Blinds
- Washer and Dryer Connections
* In Select Apartment Homes
Floor Plan Photos
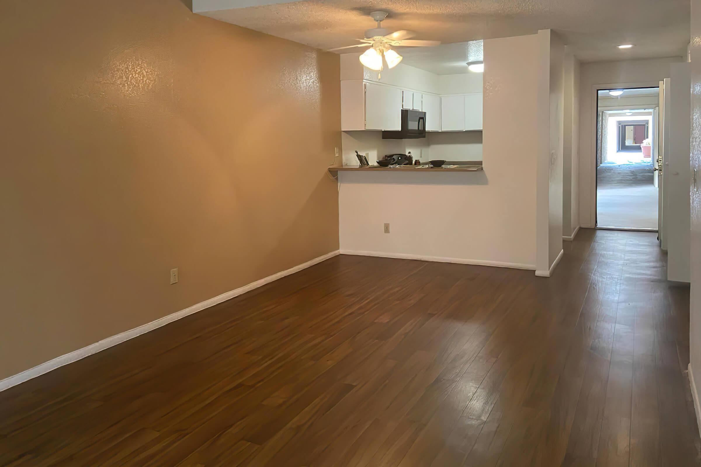
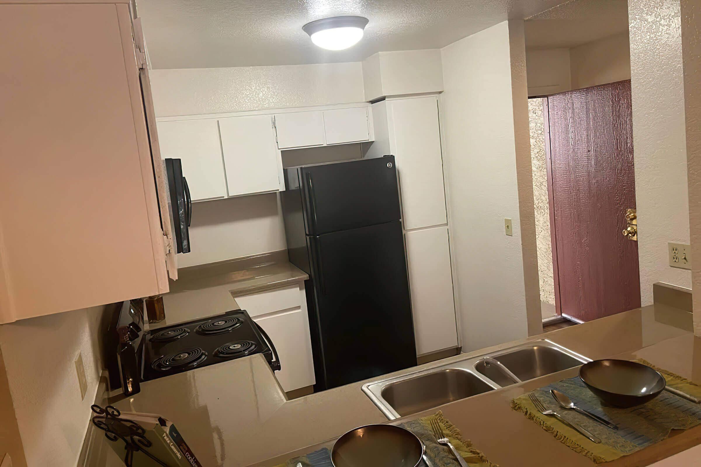
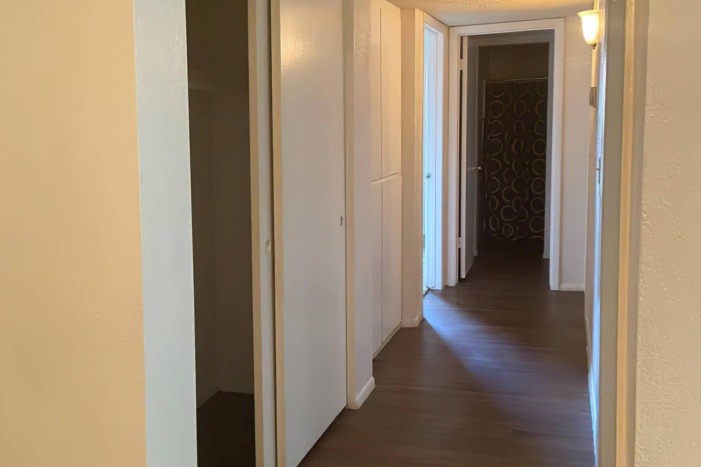
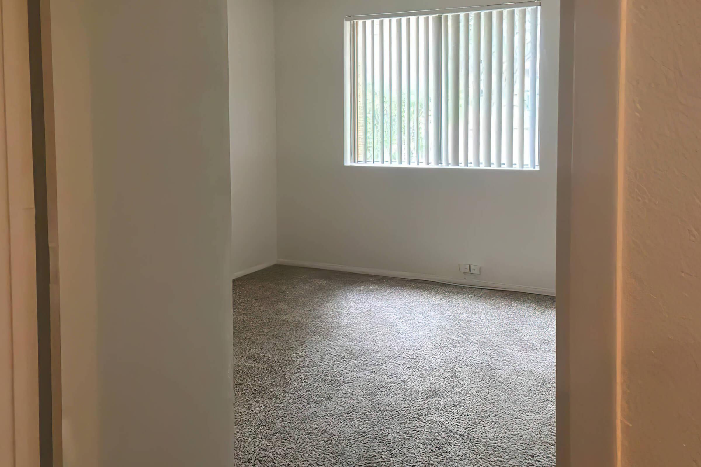
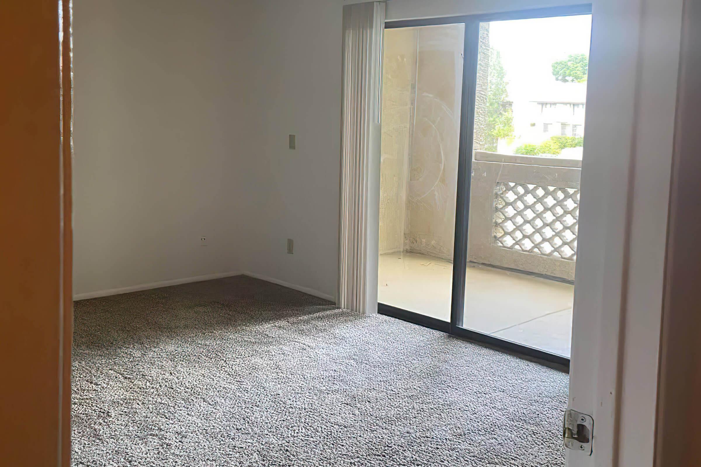
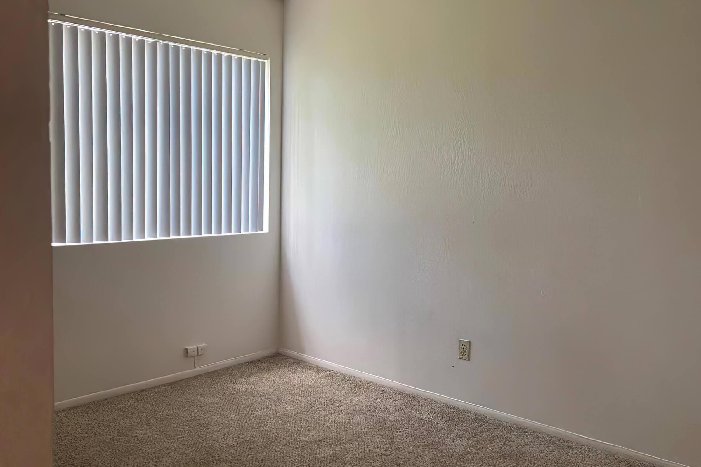
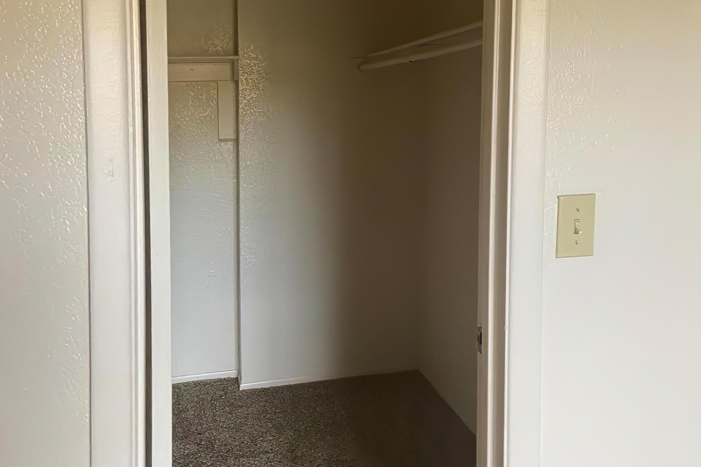
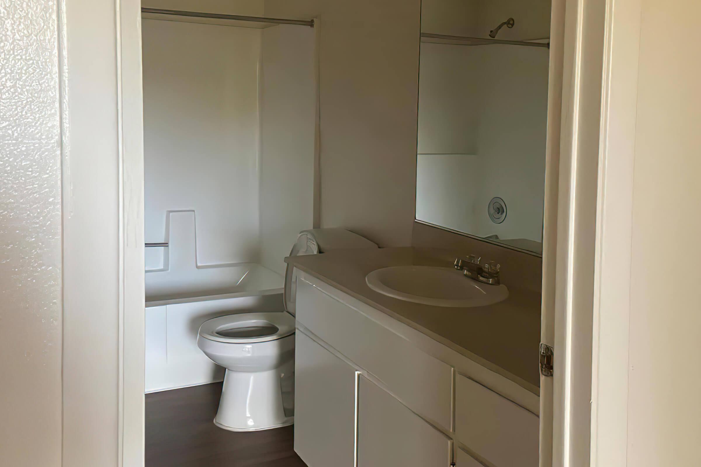
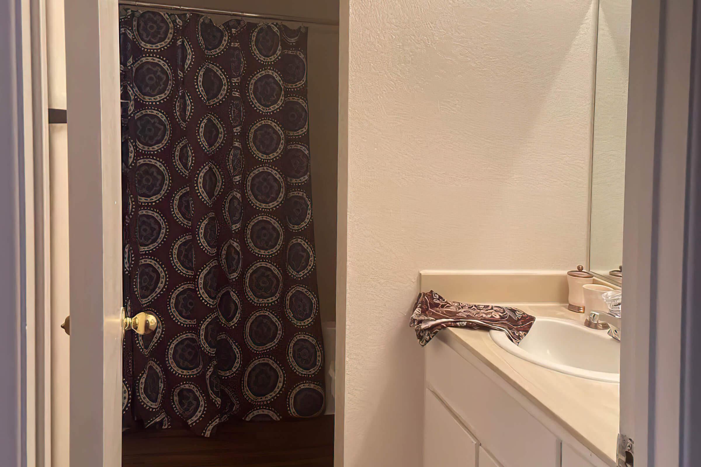
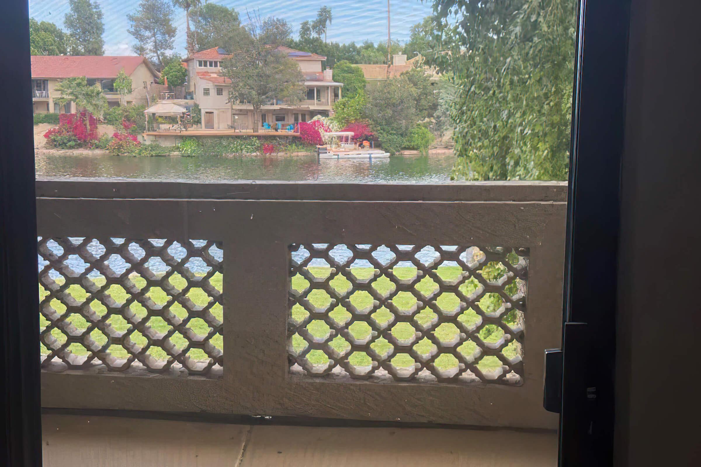
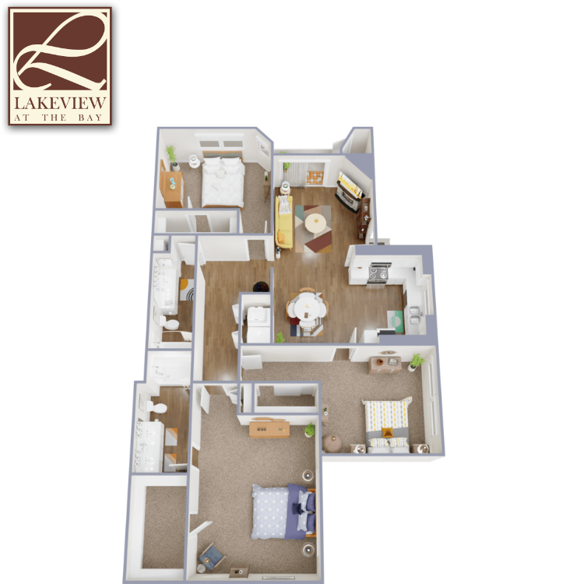
Laguna
Details
- Beds: 3 Bedrooms
- Baths: 2
- Square Feet: 1320
- Rent: From $1995
- Deposit: $600
Floor Plan Amenities
- Cable Ready
- Carpeted Floors
- Ceiling Fans
- Central Air and Heating
- Covered Parking
- Cozy Gas Fireplaces
- Disability Access
- Dishwasher
- Extra Storage
- Gas Appliances
- Intrusion Alarm
- Microwave
- Mirrored Closet Doors
- Pantry
- Private Balconies or Patios
- Refrigerator
- Roman Tubs
- Spacious Walk-in Closets
- Spectacular Views Available
- Tile Floors *
- Vaulted Ceilings *
- Vertical Blinds
- Washer and Dryer in Home
* In Select Apartment Homes
Floor Plan Photos
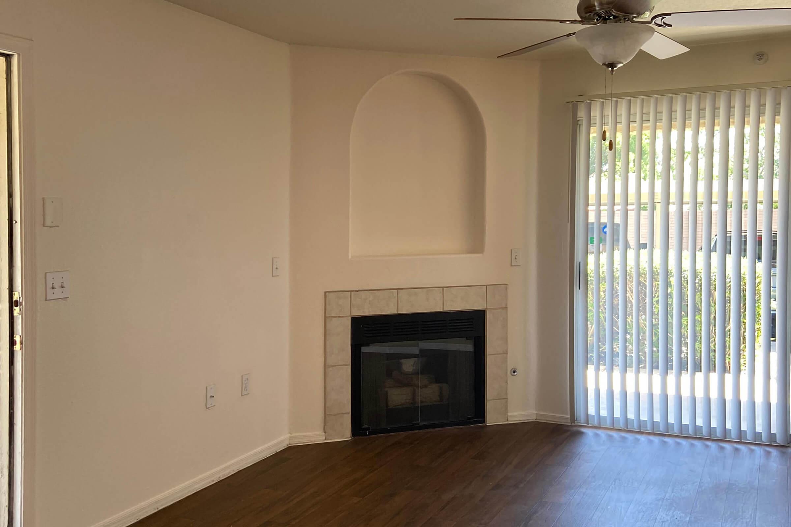
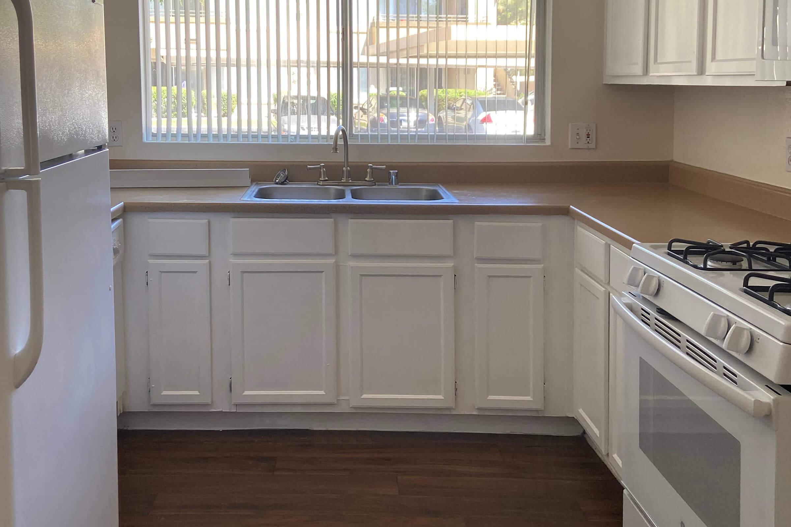
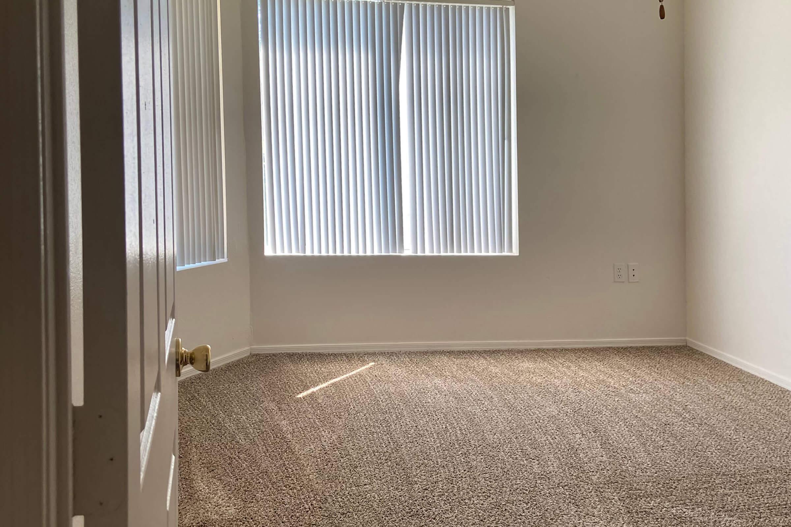
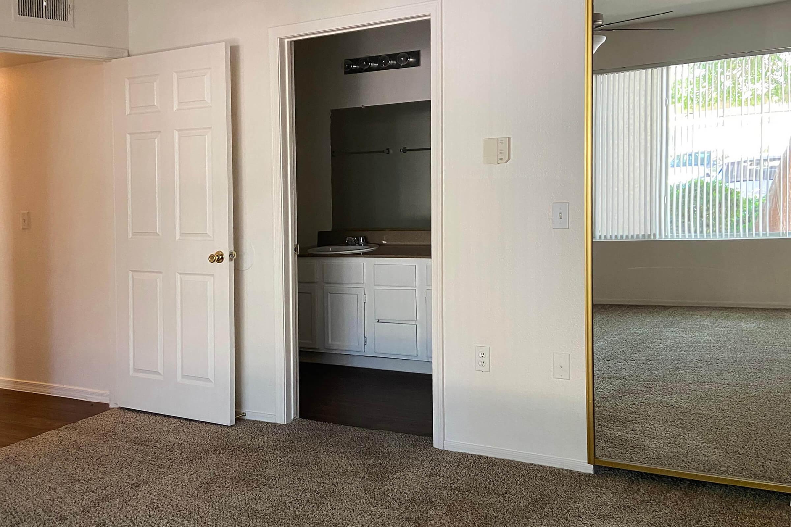
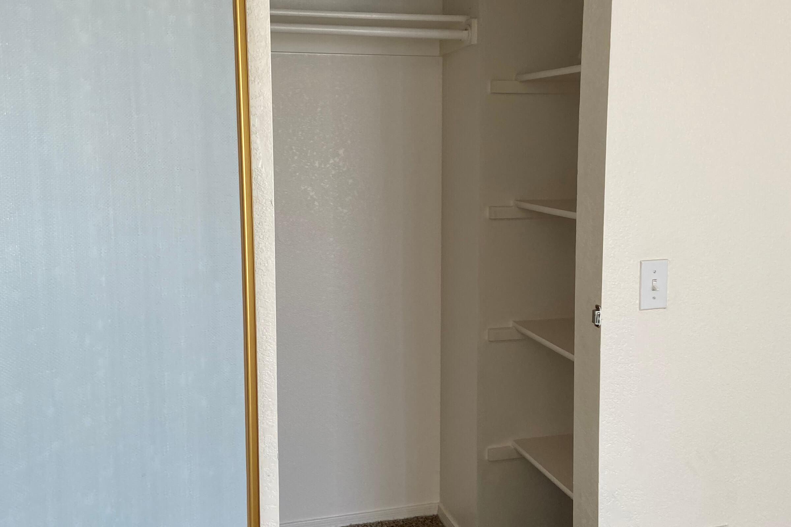
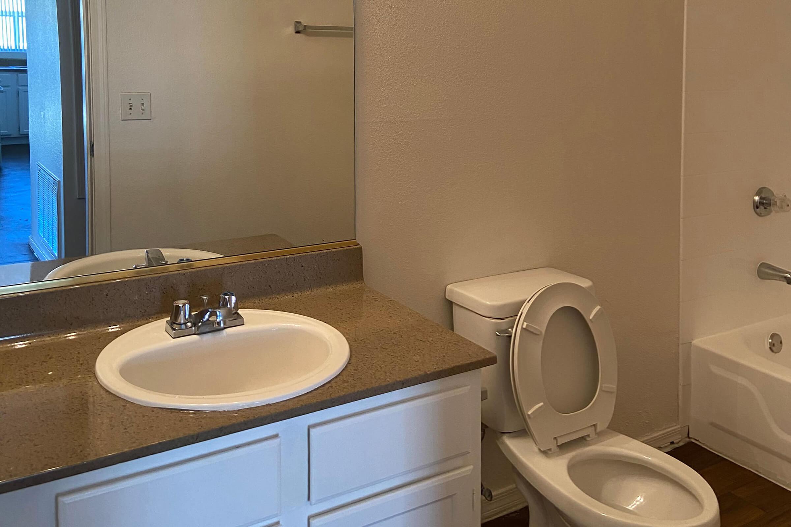
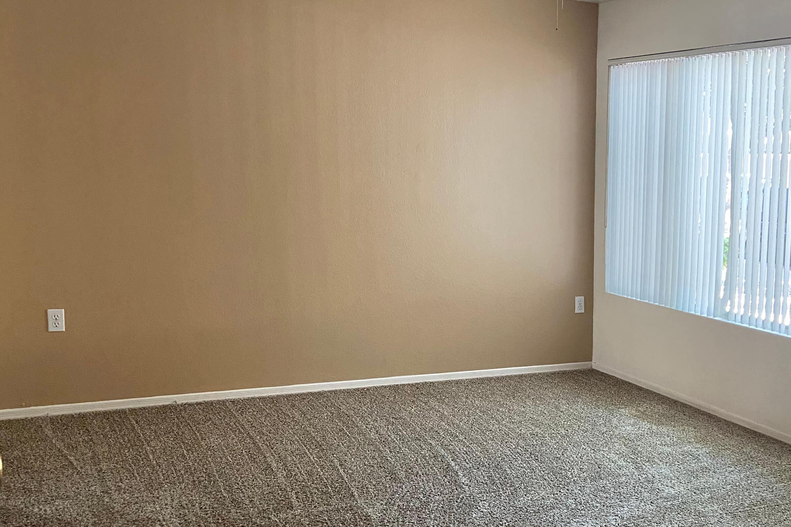
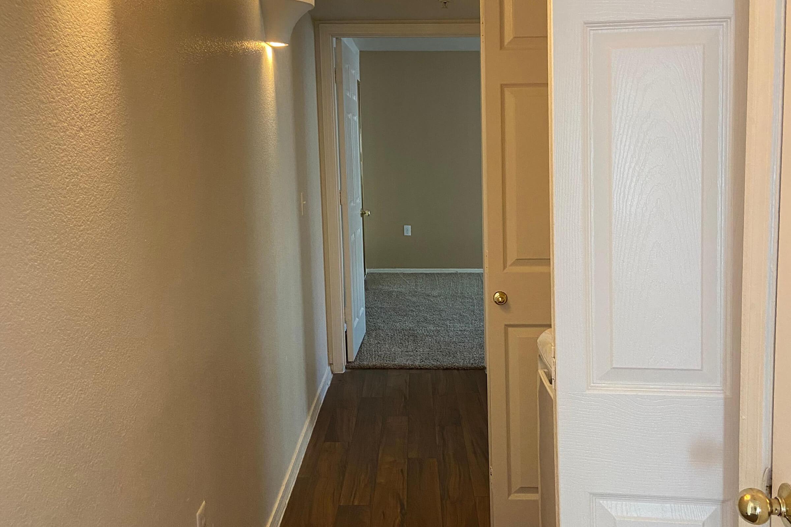
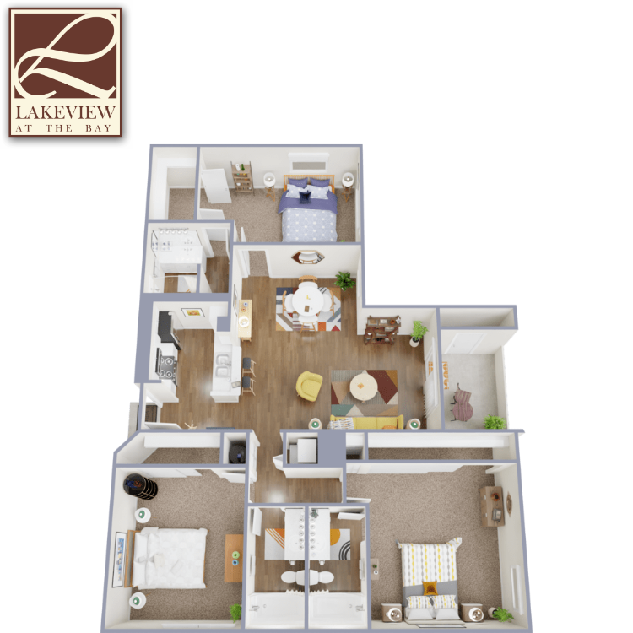
Del Mar
Details
- Beds: 3 Bedrooms
- Baths: 3
- Square Feet: 1454
- Rent: From $2112
- Deposit: $600
Floor Plan Amenities
- All-electric Kitchen
- Breakfast Bar
- Cable Ready
- Carpeted Floors
- Ceiling Fans
- Central Air and Heating
- Covered Parking
- Dishwasher
- Extra Storage
- Microwave
- Pantry
- Private Balconies or Patios
- Refrigerator
- Spacious Walk-in Closets
- Spectacular Views Available *
- Stackable Washer & Dryer Available for $30/Month
- Vaulted Ceilings *
- Vertical Blinds
- Washer and Dryer Connections
* In Select Apartment Homes
Plans, prices, and specifications subject to change without notice. Finishes may vary depending on the exact unit/floor plan. 3D floor plans are artistic representations.
Show Unit Location
Select a floor plan or bedroom count to view those units on the overhead view on the site map. If you need assistance finding a unit in a specific location please call us at 480-730-4000 TTY: 711.

Unit: 3138
- 1 Bed, 1 Bath
- Availability:Now
- Rent:$1202
- Square Feet:743
- Floor Plan:La Jolla
Unit: 1172
- 1 Bed, 1 Bath
- Availability:2025-04-01
- Rent:Call for details.
- Square Feet:743
- Floor Plan:La Jolla
Unit: 1157
- 1 Bed, 1 Bath
- Availability:2025-05-16
- Rent:$1291
- Square Feet:743
- Floor Plan:La Jolla
Unit: 2117
- 1 Bed, 1 Bath
- Availability:2025-05-16
- Rent:Call for details.
- Square Feet:832
- Floor Plan:Malibu
Unit: 1118
- 1 Bed, 1 Bath
- Availability:Now
- Rent:$1317
- Square Feet:848
- Floor Plan:Carmel
Unit: 2050
- 1 Bed, 1 Bath
- Availability:2025-04-15
- Rent:$1384
- Square Feet:848
- Floor Plan:Carmel
Unit: 2014
- 1 Bed, 1 Bath
- Availability:2025-05-16
- Rent:$1362
- Square Feet:848
- Floor Plan:Carmel
Unit: 2150
- 2 Bed, 1 Bath
- Availability:Now
- Rent:Call for details.
- Square Feet:925
- Floor Plan:San Simeon
Amenities
Explore what your community has to offer
Community Amenities
- 24-Hour Emergency Maintenance
- Access to Public Transportation
- Award Winning Landscaping
- Dramatic Water Features with Sauntering Streams
- Easy Access to I-10, I-101, and I-60
- Professionally Managed
- Ramadas with Gas Grills
- Sand Volleyball Court
- Short Distance to ASU, MCC
- Spectacular Lakeside Views*
- Tennis and Basketball Court
- Two Resort-style Swimming Pools
- Walking Distance to Starbucks and Restaurants. Please check neighborhood tab for distance.
* In Select Apartment Homes
Interior Amenities
- Ceiling Fans*
- Central Air and Heating
- Cozy Gas Fireplaces*
- Double Sinks in Master Bathroom*
- Electric Ovens*
- Extra Storage
- Full-size Washer and Dryer*
- Gas Stoves*
- Gourmet Kitchens
- Individual Balcony or Patio
- Individual Intrusion Alarms*
- Roman Tubs*
- Spacious Closets
- Split Floor Plans
* In Select Apartment Homes
Fitness Center
- Aerobic Area
- Ellipticals, Treadmills, and Stairmasters
- Flat Screen TV's
- Free Weight
- Individual Weight Stations
- Punching Bag
- Rowing Machine
Pet Policy
Pets Welcome Upon Approval. Limit of 2 pets per home. Maximum full-grown weight is 25 pounds. Pet deposit is $275 for one pet and $425 for two pets. Non-refundable pet fee is $195.45 per apartment. Monthly pet rent of $35.63 will be charged per pet.
Photos
Amenities
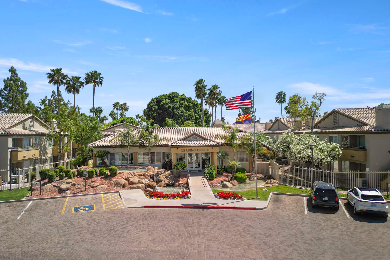
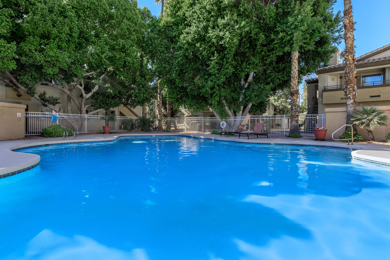
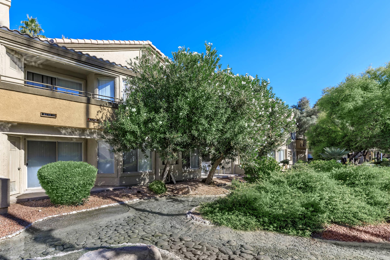
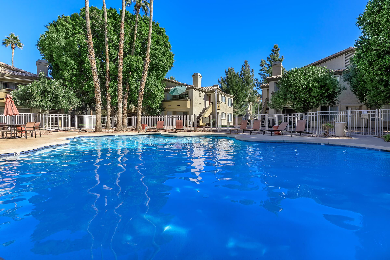
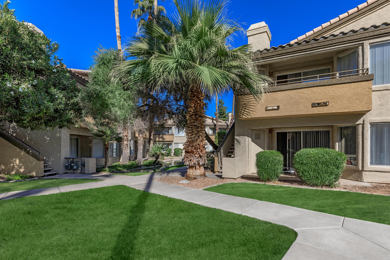

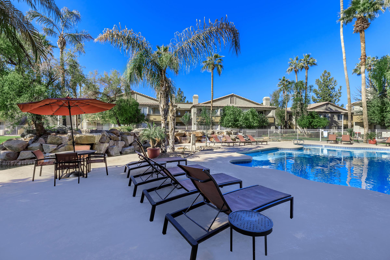
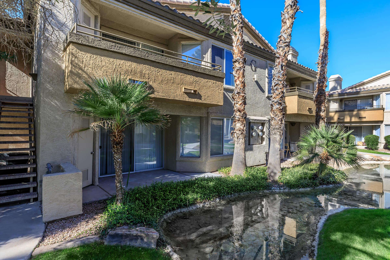
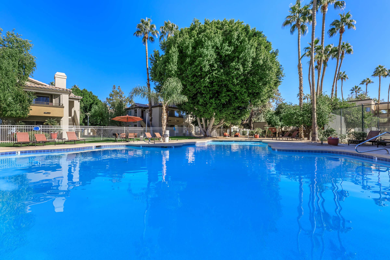
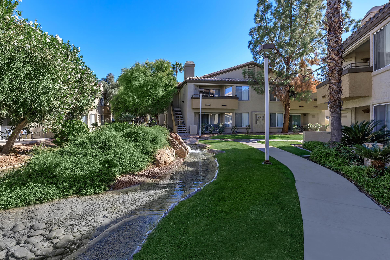








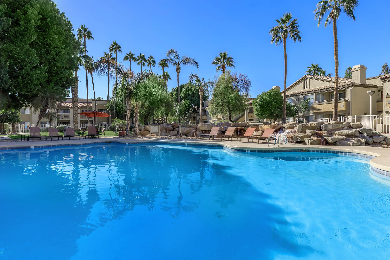
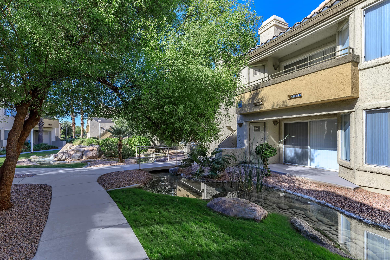
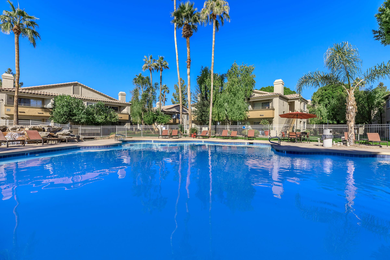

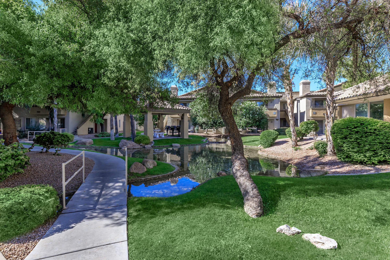
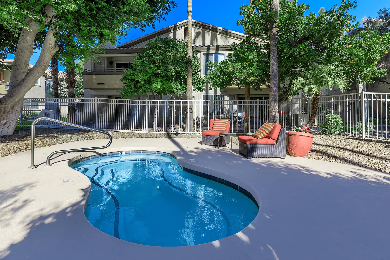
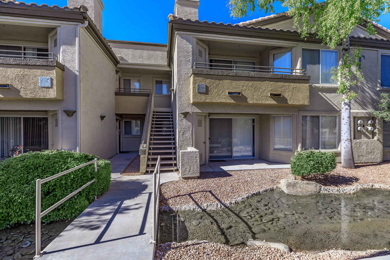
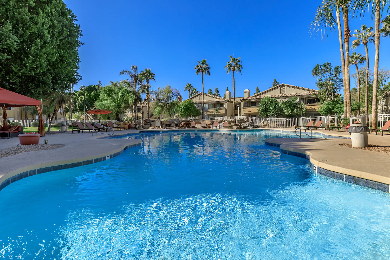
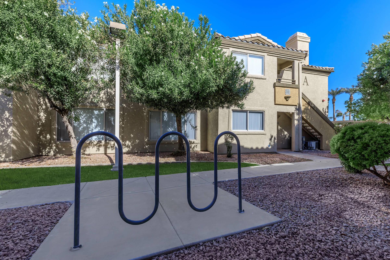

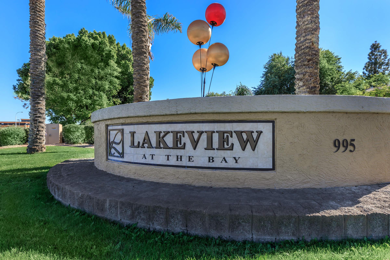
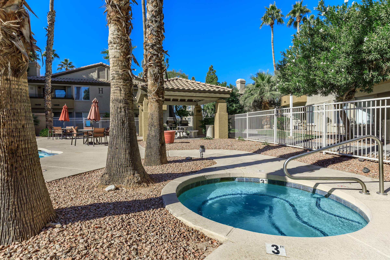
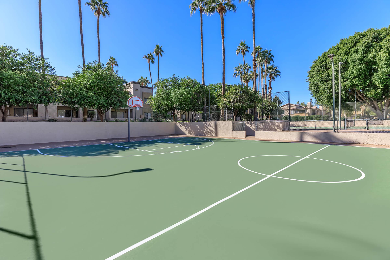
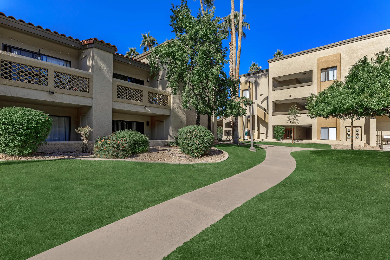
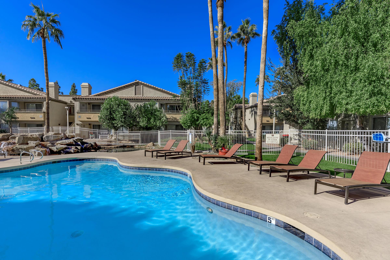
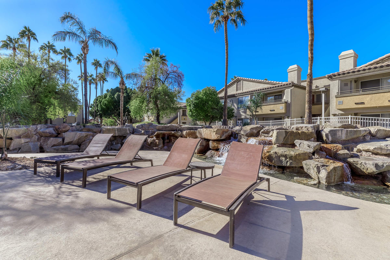
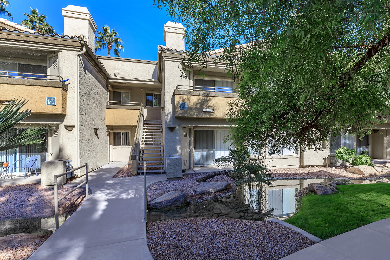
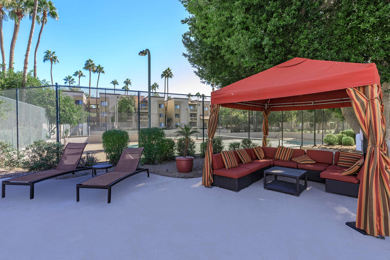
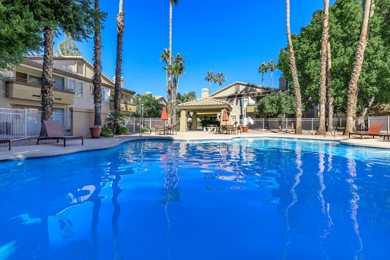
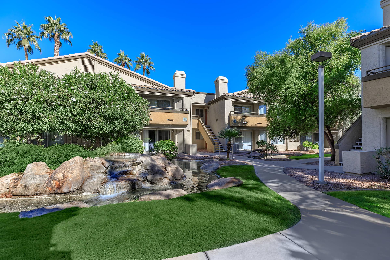
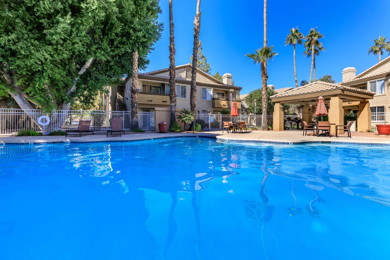
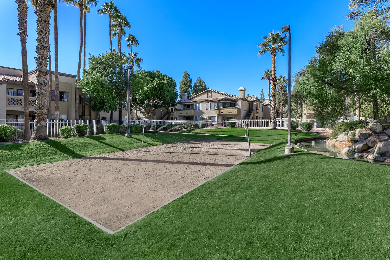

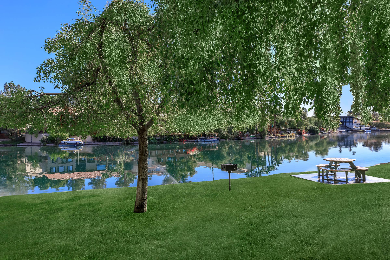
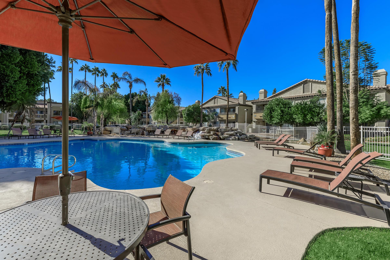
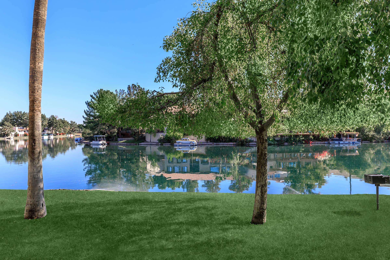






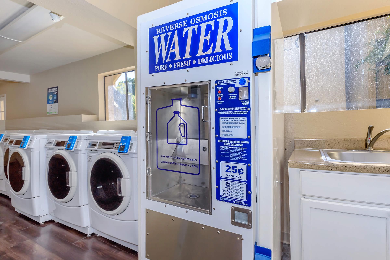
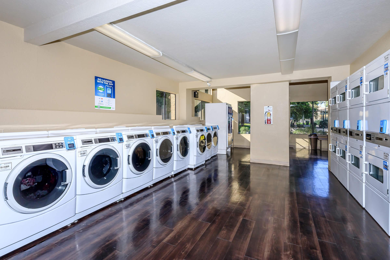
San Marcos












Monterey
















Neighborhood
Points of Interest
Lakeview at the Bay
Located 995 E Baseline Road Tempe, AZ 85283Bank
Coffee Shop
Elementary School
Entertainment
Fitness Center
Grocery Store
High School
Hospital
Library
Middle School
Park
Post Office
Rec Center
Restaurant
Salons
Shopping
University
Contact Us
Come in
and say hi
995 E Baseline Road
Tempe,
AZ
85283
Phone Number:
480-730-4000
TTY: 711
Fax: 480-730-7719
Office Hours
Monday through Friday: 10:00 AM to 6:00 PM. Saturday: 10:00 AM to 5:00 PM. Sunday: 11:00 AM to 5:00 PM.